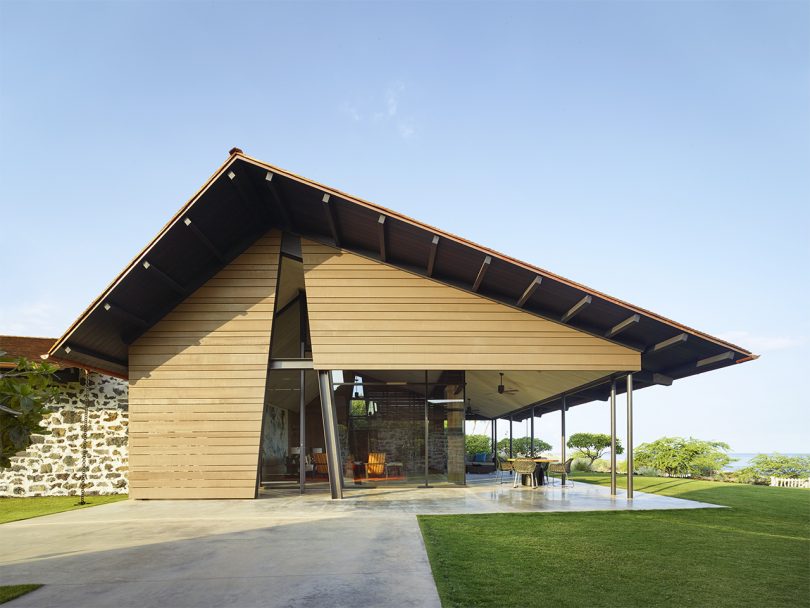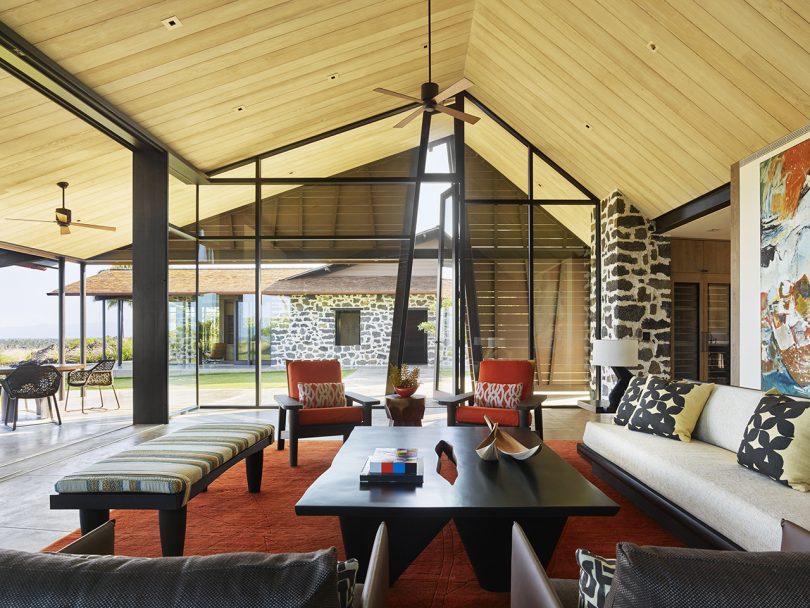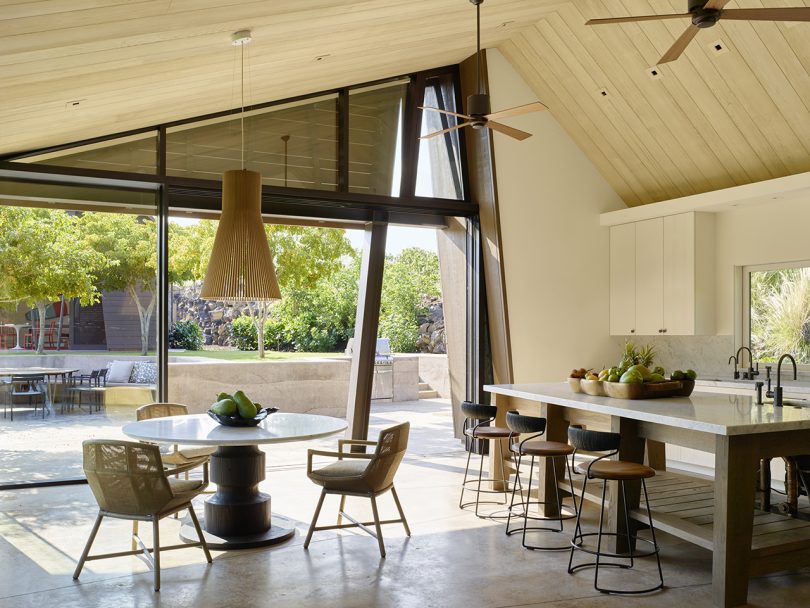Set atop a hardened lava field in Kona, Hawaii is Makani Eka, one of Walker Warner Architects’ latest residential works. The home features four separate structures with views of sky, sun, and water that are inspired by traditional Hawaiian villages. “They’re like modernist lean-tos,” explains Greg Warner.
Fostering a strong connection with the site’s natural surroundings of lava and grass, the structures all open to the outdoors and are connected with a lush courtyard and koi pond.
Canted steel columns, steep-pitched roofs, and rhomboidal window and door openings add a touch of modernity to the rich traditional and cultural design inspiration. Lava rock is used throughout the exterior as a reference to the design of the historic Mokuaikaua Church. Western red cedar as cladding and roof shingles ward off moisture and insects, while concrete flooring helps keep the interior spaces cool during the day.
Interiors encompass around 4,800 square feet of the 1.5 acre site, but the placement and orientation of the structures towards views make the three-bedroom residence feel more expansive.
The main living pod and the structure housing the master suite are closest to the ocean, while the three structures that contain the two guest suites and communal relaxation areas are located inward.
Sliding doors are sprinkled throughout the property to allow inside spaces to flow seamlessly outdoors.
A standout indoor/outdoor feature is the custom concrete tub that occupies a cozy space outside the master bedroom.
Tucked away within the property are a variety of outdoor seating areas for communal gathering.
Photos by Matthew Millman.
from WordPress https://connorrenwickblog.wordpress.com/2020/05/04/an-airy-hawaiian-home-set-atop-a-hardened-lava-field/




















No comments:
Post a Comment