Bangkae House, designed by Archimontage Design Fields Sophisticated, is located on the outskirts of Bangkok. The modern home is designed for an expanding family and was built around a Buddhist praying room, which, following tradition, is placed on the top level above all other rooms in the home.
The home’s exterior is constructed from sliding wooden panels that allow privacy while also letting light into the space.
At the core of the home is a private central courtyard that allows even more natural light to enter and encourages interaction between residents.
In addition to the prayer room, the upper floor is occupied by the three main bedrooms and a balcony that overlooks the neighborhood.
The upper level hallways wrap around the perimeter of the empty center space and lead to the prayer room.
Downstairs, a shared dining room and living area take up most of the space. There is also a fourth bedroom, which was specifically designed for an elderly mother who may have trouble reaching different levels.
A wood staircase with white accent details is the center of attention of the shared spaces and can be viewed best from the dining area.
A kitchen with wooden accents and a luxurious white marble bathroom round out the space.
Photos by Chalermwat Wongchompoo.
from WordPress https://connorrenwickblog.wordpress.com/2020/05/22/religion-is-at-the-center-of-bangkae-house/
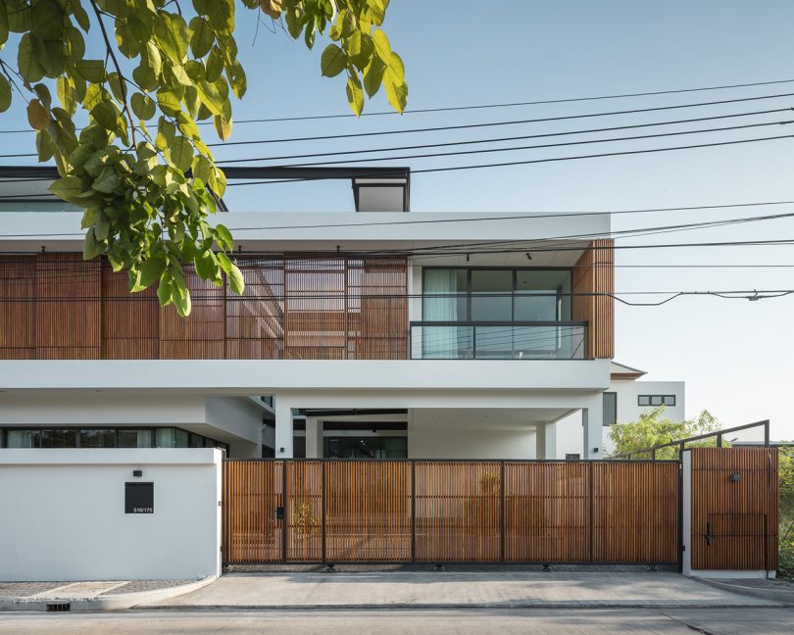

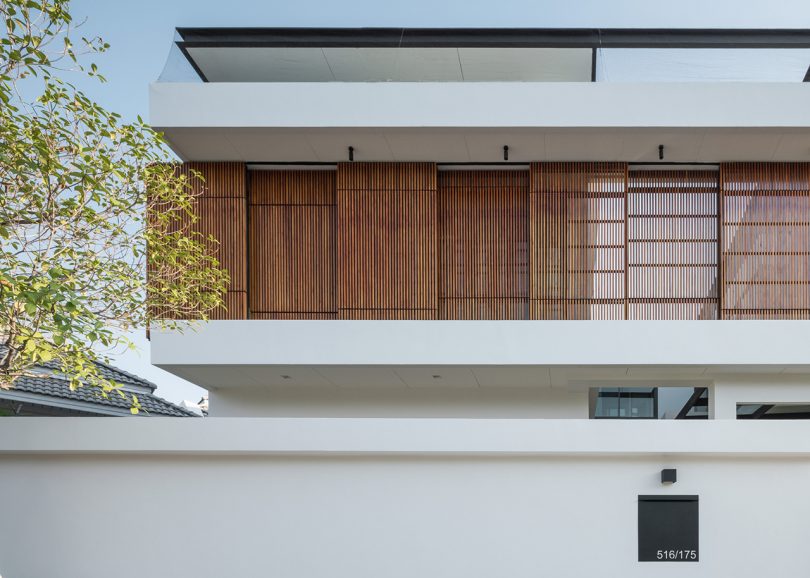
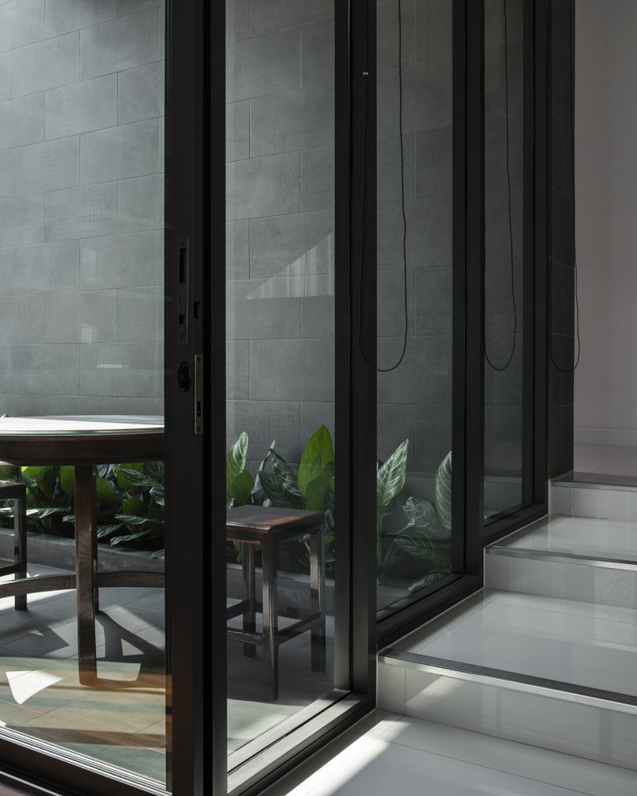


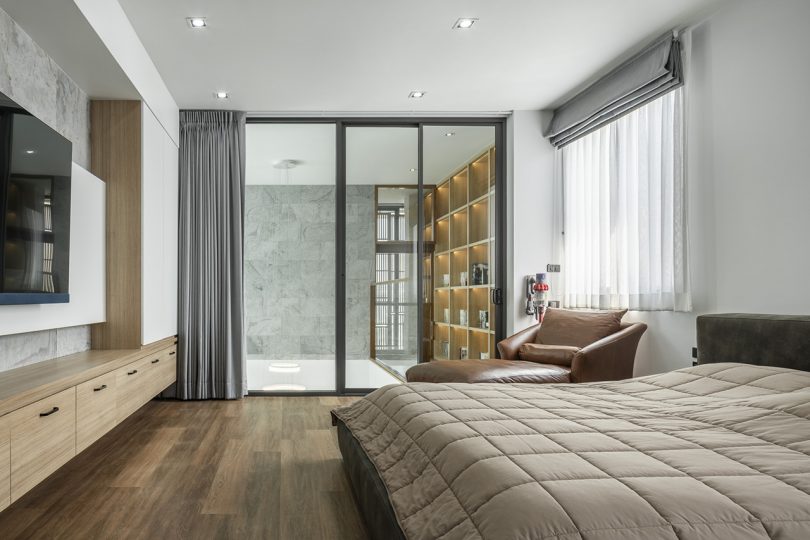




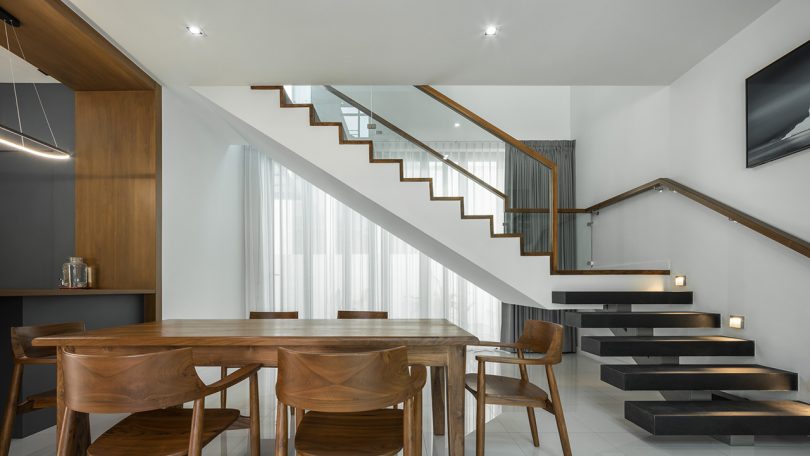
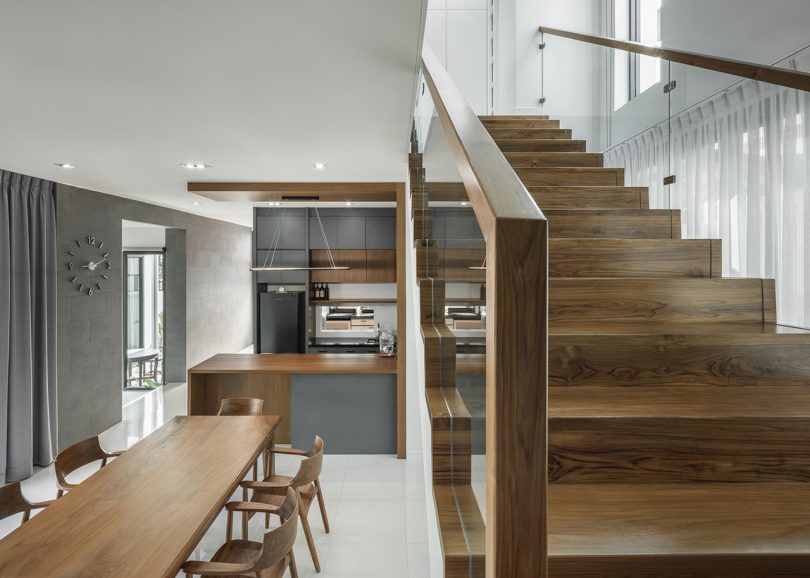
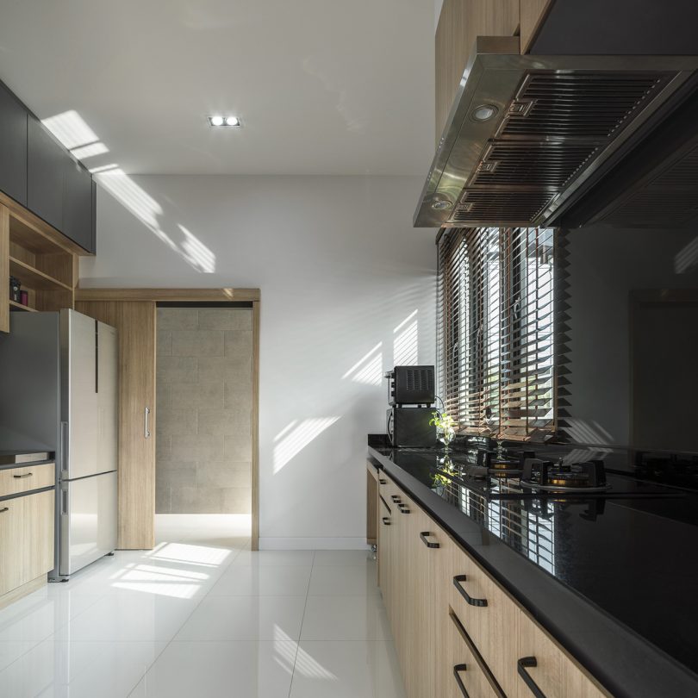



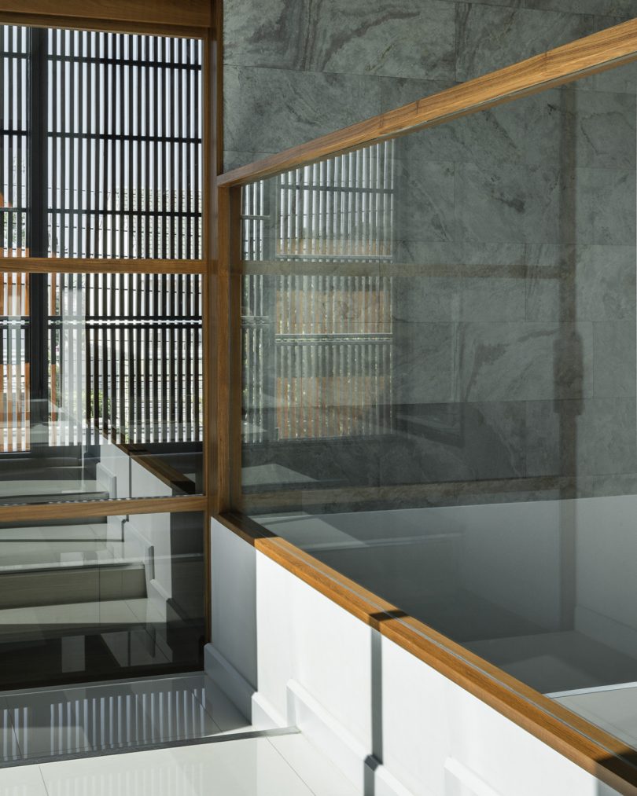
No comments:
Post a Comment