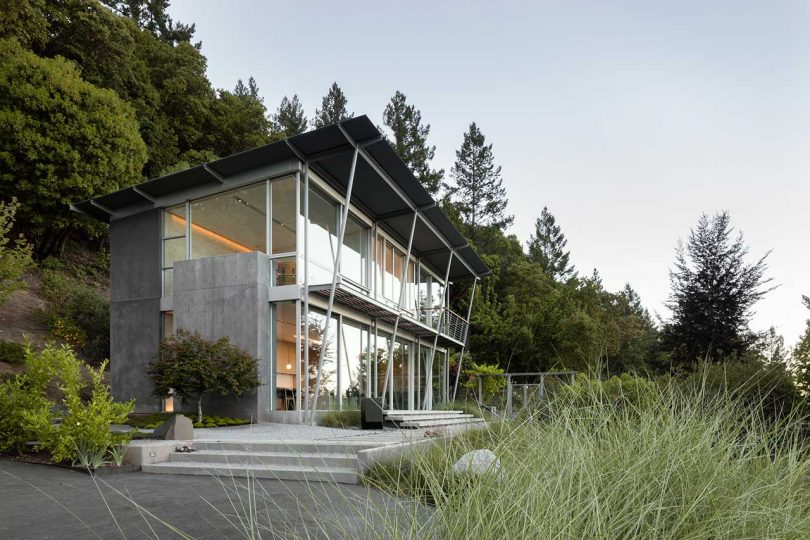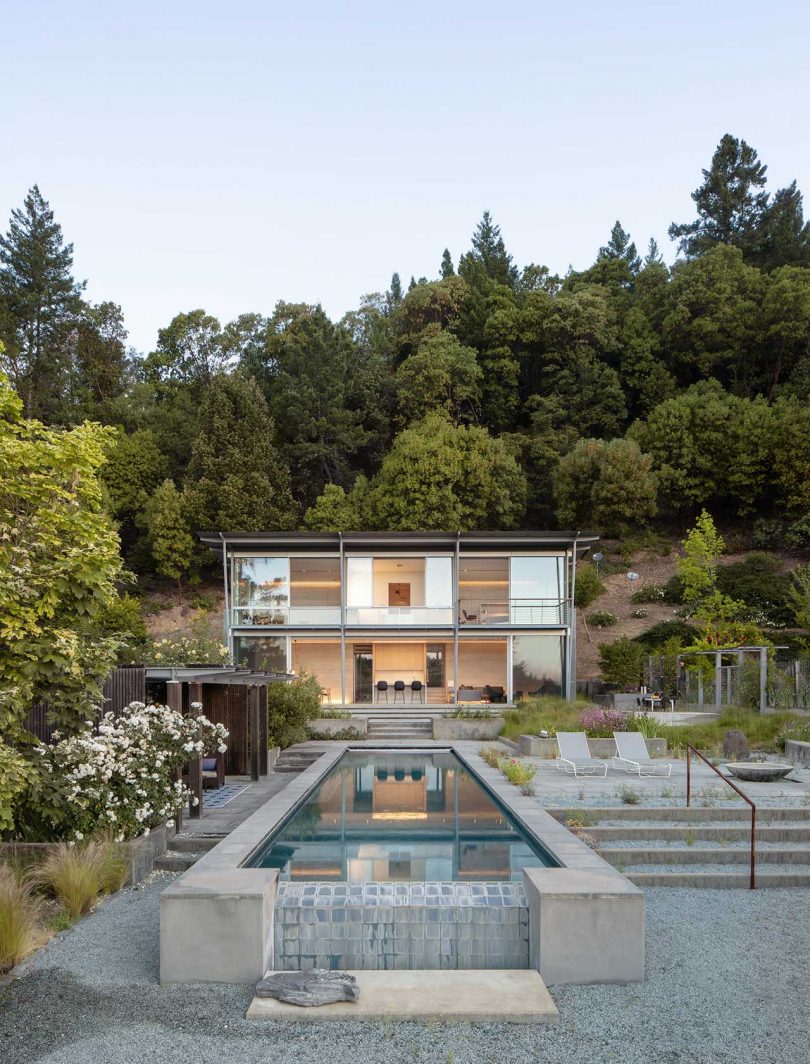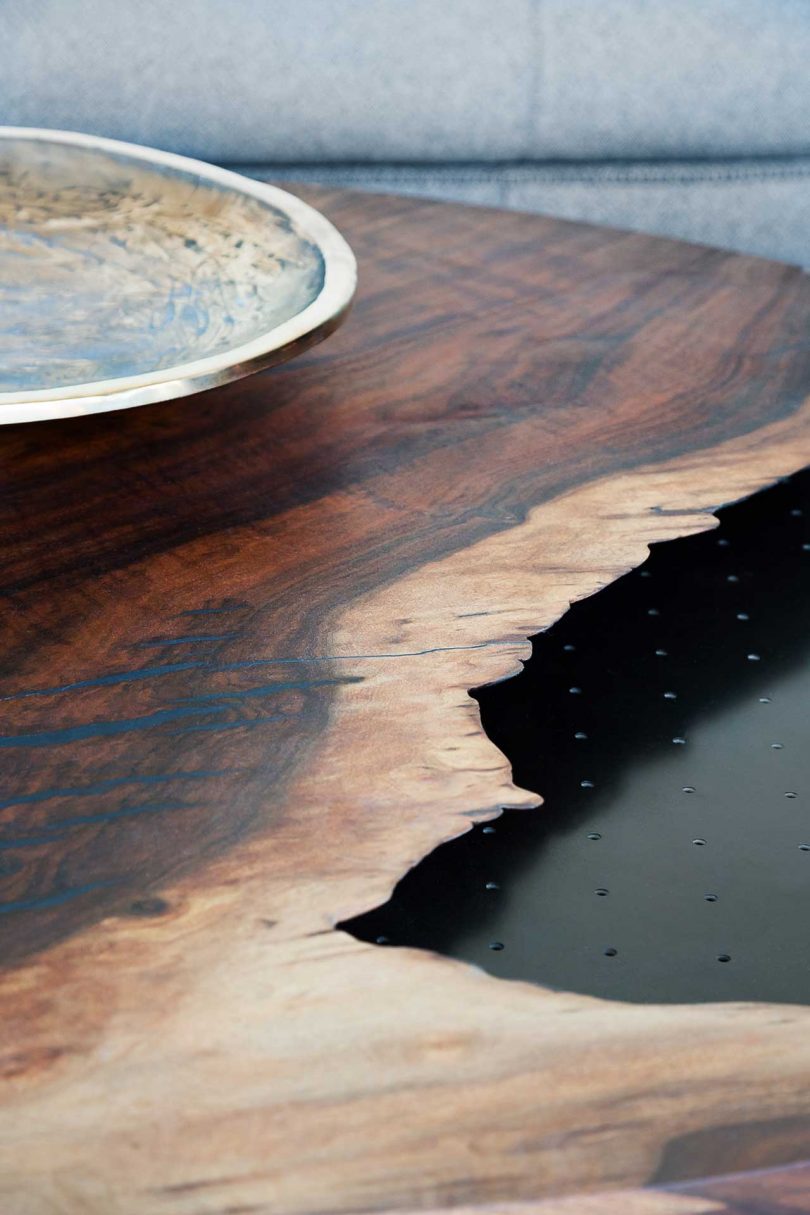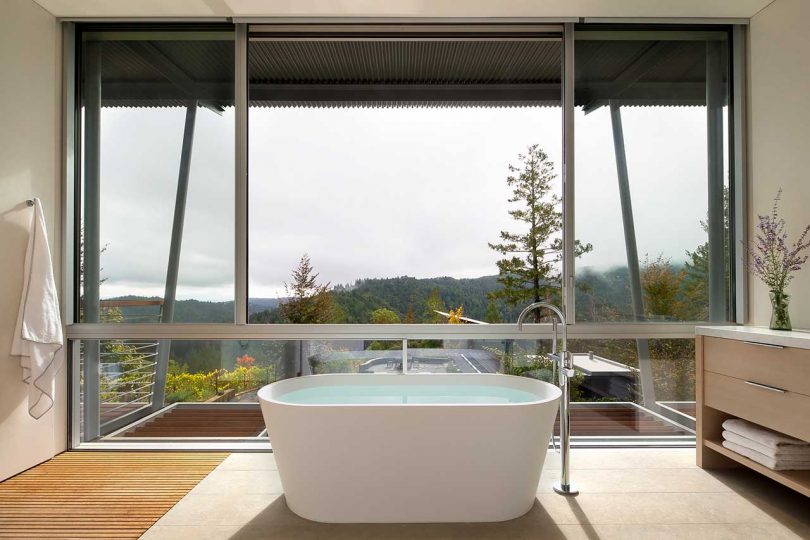A newly retired couple sought the help of Feldman Architecture to design a modern cabin in the rugged hills above Sonoma Wine Country. They already owned a contemporary guest house on the property and requested a garden pavilion that complemented the original structure. The result is Sunrise, a two-story, glass-fronted weekend retreat that allows the homeowners to enjoy an indoor/outdoor lifestyle surrounded by the natural landscape.
Sliding glass walls on three sides of the house open up to reveal a seamless transition to the outdoor space, which includes an elongated swimming pool.
Steel columns on the exterior provide the structure for the home allowing for minimal disruption to the sight lines. The columns also rise to the roof in order to support the sunshade and corrugated metal roof.
Studio Collins Weir designed the interior with a minimalist material and color palette that blends with the natural environment. Bleached Douglas fir, white Carrara marble, and concrete floors come together for a clean, simple aesthetic without it feeling too stark. Bronze, blackened steel, and Claro walnut elevate the minimalist furnishings along with the concrete and steel.
Landscaping by Arterra Landscape Architects.
Photos by Adam Rouse.
from WordPress https://connorrenwickblog.wordpress.com/2020/08/20/a-glass-fronted-weekend-retreat-in-the-hills-above-sonoma-wine-country/













No comments:
Post a Comment