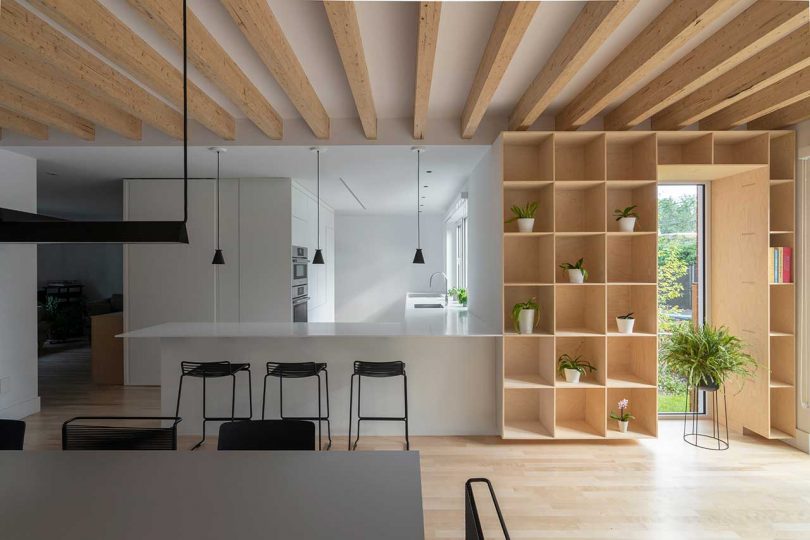Patricia Residence is a minimal home located in Montreal, Canada, designed by Dupont Blouin Architectes. The renovation sought to integrate an extension on three levels of the building, creating space for a large dining area and multifunctional space on the upper level.
The kitchen, surrounded by two volumes, is opened up and includes integrated appliances, which purposefully hides the staircase. At the heart of the project, the kitchen sets the tone for the rest of the adjacent spaces. An L-shaped counter provides additional counter space while slightly enclosing the area, but maintains visual transparency throughout.
On the upper level, the extension has created a new multifunctional program that serves as an office space, yoga room or living room. As described by the architects, “A bright office that makes working at home pleasant and contrasts with the small room in which the old one stood, and where the architects have fitted out a bathroom for the master bedroom.”
Photography by Olivier Blouin.
from WordPress https://connorrenwickblog.wordpress.com/2021/01/28/the-minimalist-patricia-residence-in-montreal-by-dupont-blouin-architectes/















No comments:
Post a Comment