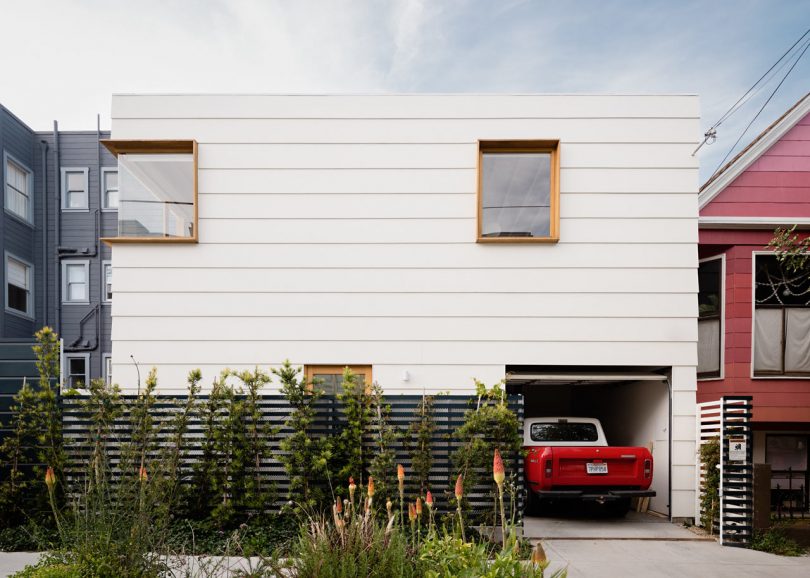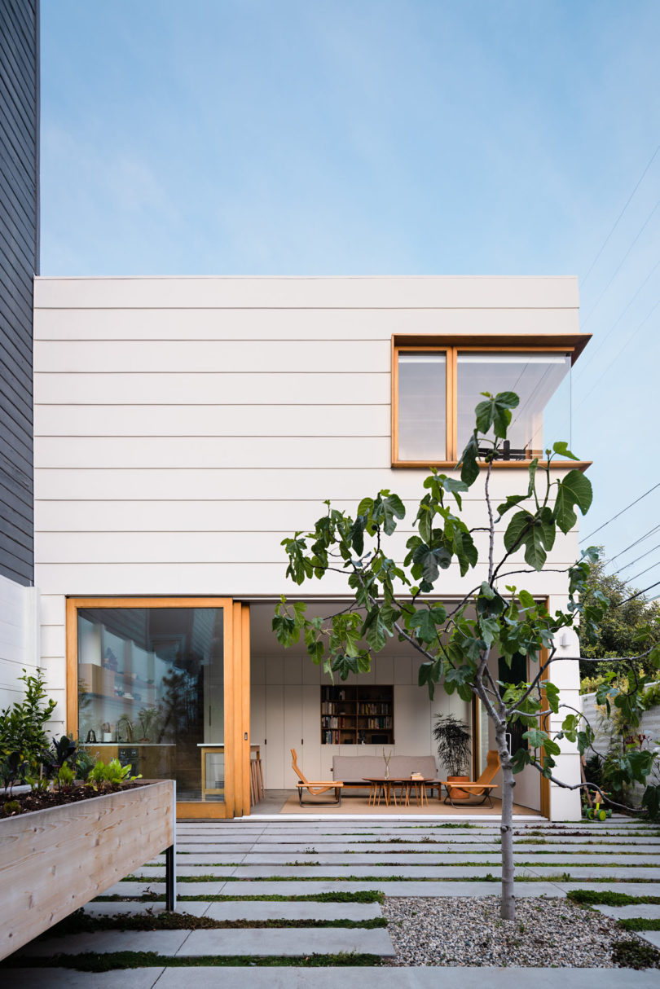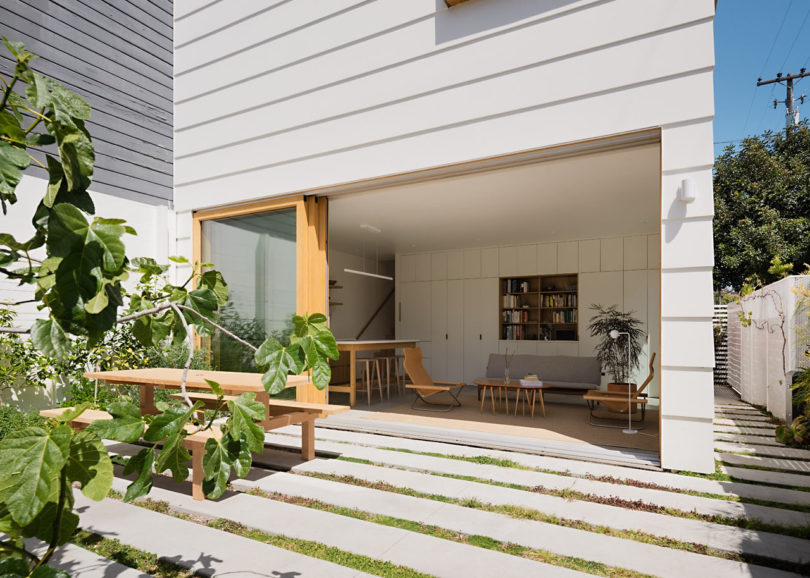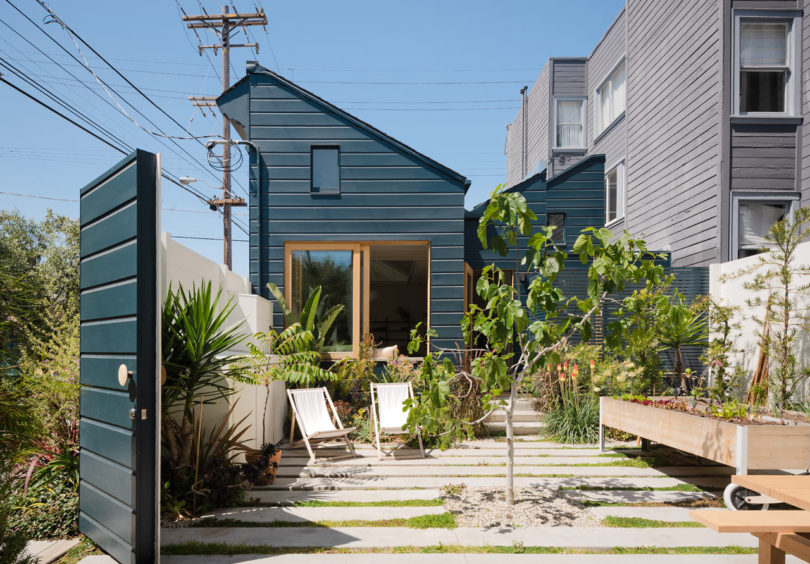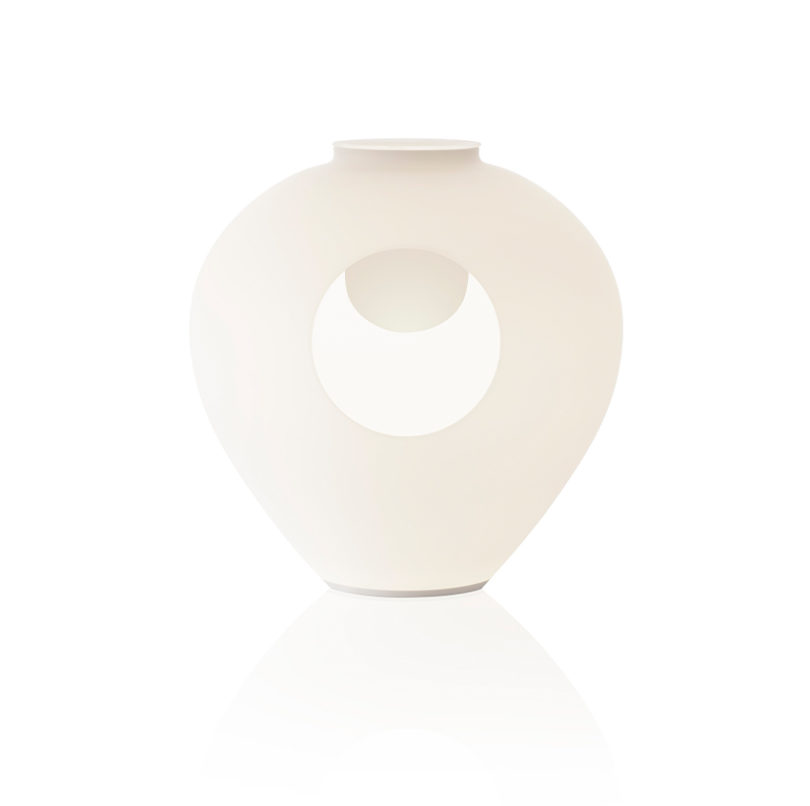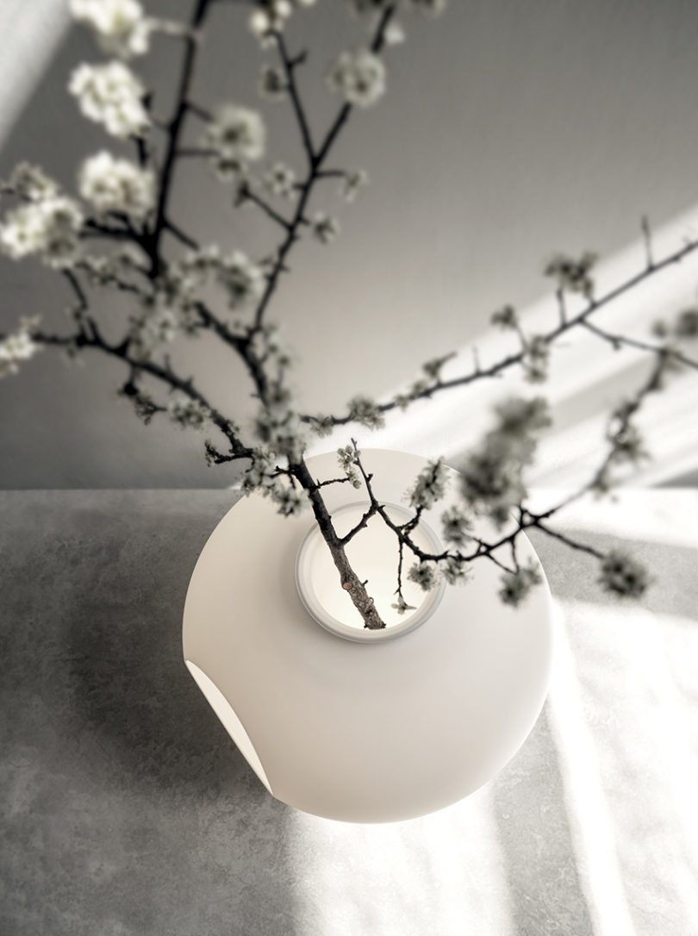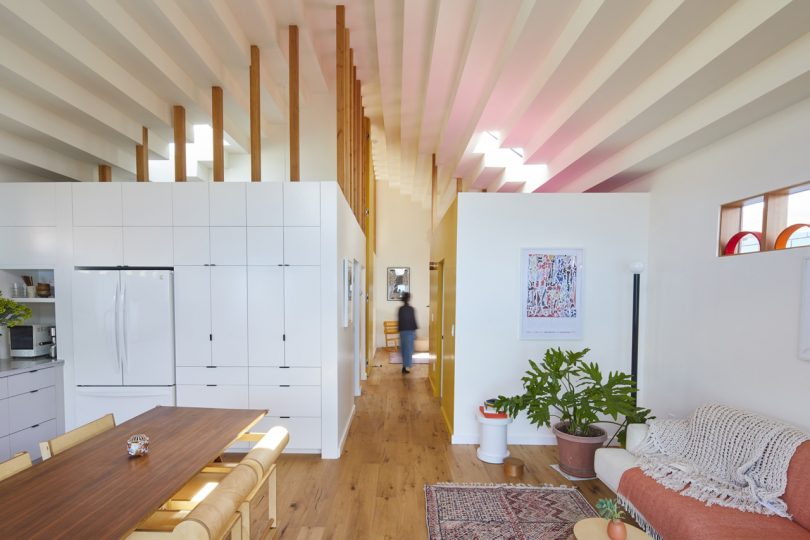
The squeeze of skyrocketing housing costs in Los Angeles in both the rental and property markets have given birth to a growing movement toward building thousands of Accessory Dwelling Units (or ADU), aka granny flat or in-law unit. The ninth annual L.A. Design Festival recently hosted a self-guided architectural tour showcasing the design-forward possibilities of supplemental architecture strewn across the city from the studios of 5+ Design, Cover, Bunch ADU, Cover, LA Más, and Stereobot, each displaying novel structural typology with innovative technologies intended to optimize housing with beautiful results.
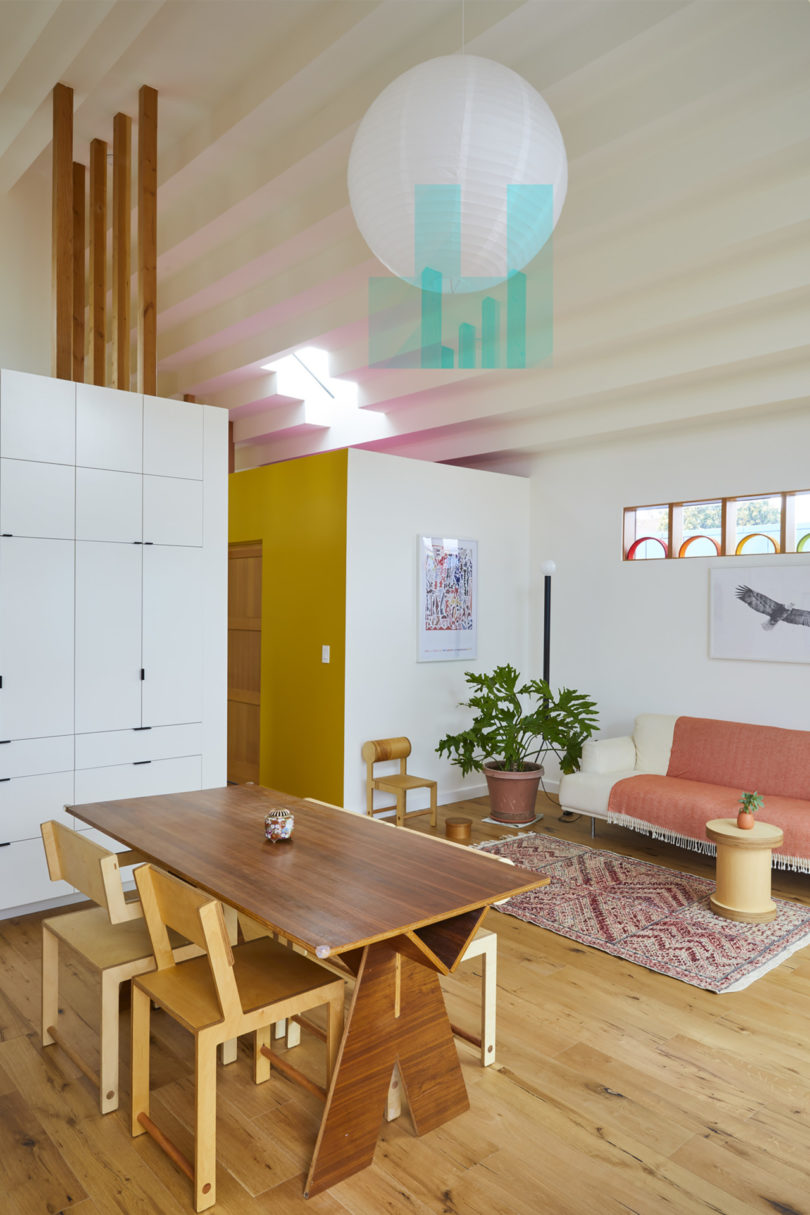

Bunch Design (Highland Park and Echo Park)
Bunch ADU offers ready-to-go ADU designs for the Los Angeles area characterized by high quality modern finishes and materials. bunchADU presented two completed ADUs for the tour in the Los Angeles neighborhoods of Highland Park and Echo Park. The Highland Park example above is a 850 square foot 2 bedroom/1.5 bath ADU emphasizing the interior height to expand the spatial perception of the modest living space.



Cover
Cover is a technology company that designs and builds quality custom homes engineered to be constructed efficiently and are uncompromising in their design and performance. Their Miracle Mile ADU is just 436 sq. ft. – about the size of a two car garage – but packs in a bedroom, bathroom, full kitchen, built-in storage, hydronic heating/cooling system, true floor-to-ceiling windows, and a large sliding glass door.


LA-Mas (ADU Pilot Program)
LA-Más is an urban-design non-profit organization based in Los Angeles, and their Highland Park ADU example incorporated Craftsman elements into a contextual design that meets the requirements of the HPOZ and also met the homeowner’s desire to blur the lines between the natural and manmade. Natural materials like oriented strand board and plywood are mixed with synthetics like linoleum and formica throughout.


Oasys by Stereobot
A prefabricated architectural model designed to showcase the efficient process of building accessory dwelling units, the Oasys proposes a modern, minimal prefabricated design as envisioned by architect Alexis Rochas. For its LA Design Festival debut, the Oasys was furnished with the space efficient and adaptable interior seating, beds, and storage from Resource (photos above show a variant design showcased in Palm Springs).



5+ Design
Architect Paul Gasiorkiewicz and his wife Yuki Gasiorkiewicz designed a sleek three floor, open floor plan ADU on his Echo Park property exemplifying warm minimalism and an open, vertical interior incorporating the surrounding landscape.

via http://design-milk.com/
from WordPress
https://connorrenwickblog.wordpress.com/2019/06/28/the-l-a-design-festival-spotlights-the-architectural-possibilities-of-adus/
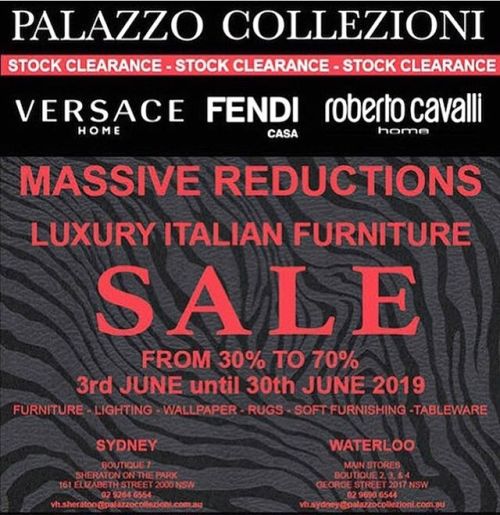


 LAST DAY
LAST DAY


