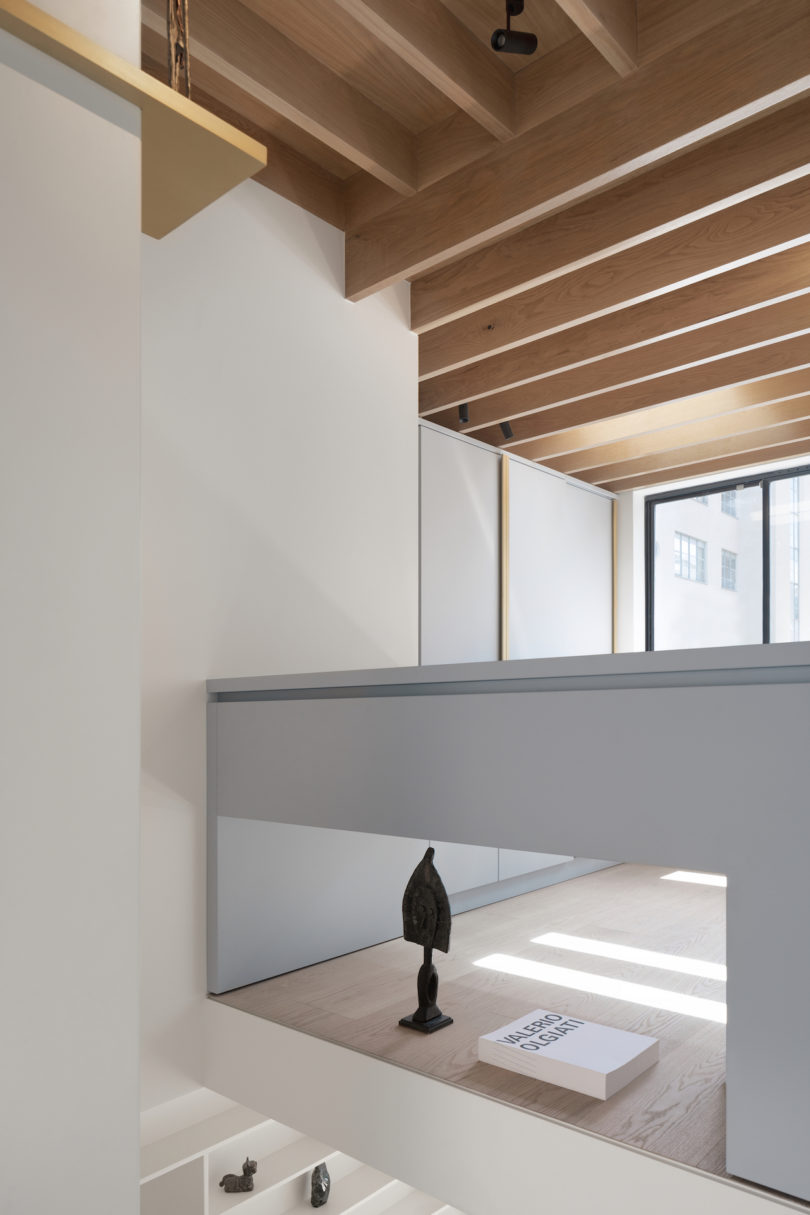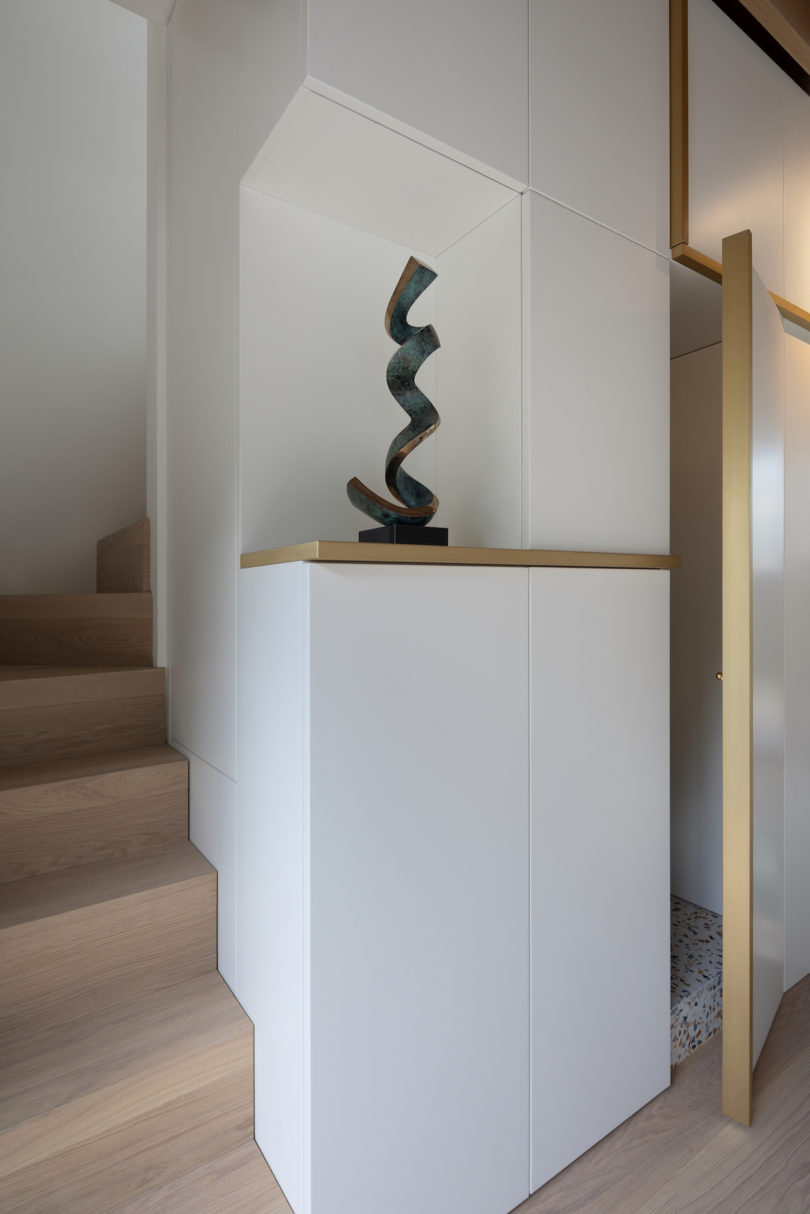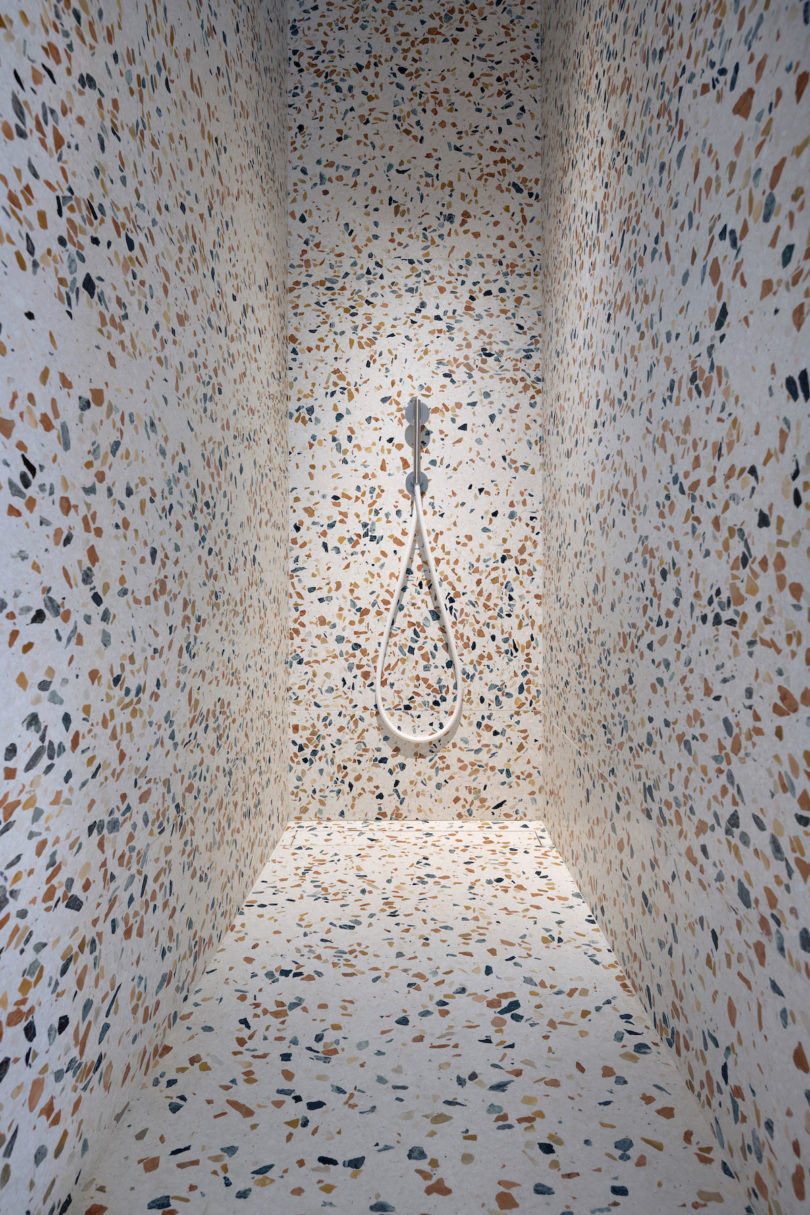2BW is a minimalist interior located in London’s Regent Canal, designed by Paolo Cossu Architects. The two-story townhouse is the third house located on the same terrace. The project is focused on storing and displaying the client’s extensive art collection.
The interior consists of a restrained and warm palette of materials composed of brass, solid oak, and Fenix. The space receives abundant natural light coming from large openings above the exposed timber structure, which creates a strong and constantly-changing pattern of shadows.
A lacquered volume frames a series of sculptures, and hides the entrance to a shower room fully clad in terrazzo. The custom-built kitchen is built entirely of Fenix, and will also be used to display and store different types of artwork.
from WordPress https://connorrenwickblog.wordpress.com/2019/08/01/2bw-by-paolo-cossu-architects/









No comments:
Post a Comment