Located on a corner lot in Prairie Village, Kansas, the Homestead Residence is a project by KEM STUDIO that gives nod to mid-century modern design and the original home that once stood there. A low slung hipped roof connects the main house structures and the garage, while allowing space for a covered outdoor room for the family to enjoy, as well access to the backyard.
The front facade combines a tan brick with stained cedar, along with smaller elements of white stucco and exposed concrete, which present a warm and inviting presence in a mostly traditional neighborhood.
The front facade pivots to an angle before rotating again to rest of the structure with an open-air space in between that houses the family’s outdoor living room.
The staircase runs parallel to the front brick wall which features a row of clerestory windows that filter natural light in, as does the floor-to-ceiling window opposite the stairs.
Inside, white terrazzo floors bounce light throughout while the wooden accents add warmth and texture to the bright space.
The private backyard includes a modern pool and hot tub, as well as an outdoor shower.
Photos by Bob Greenspan, via BowerBird.
from WordPress https://connorrenwickblog.wordpress.com/2020/12/10/the-homestead-residence-in-kansas-gives-nod-to-mid-century-modern-design/
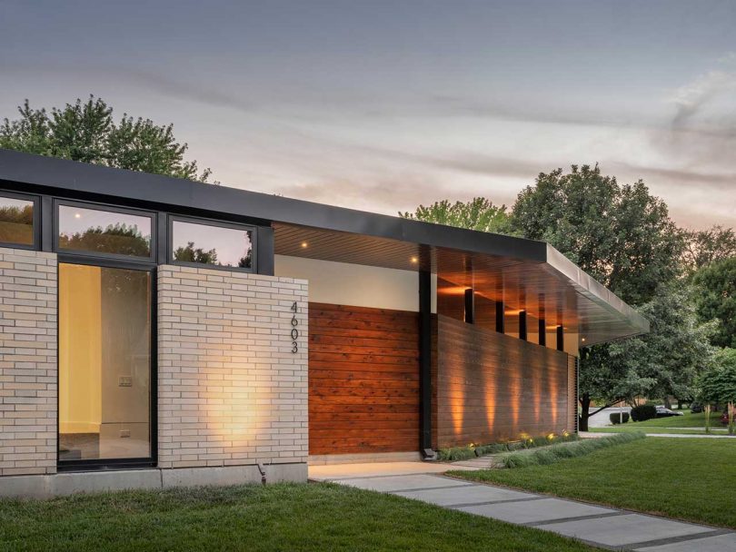
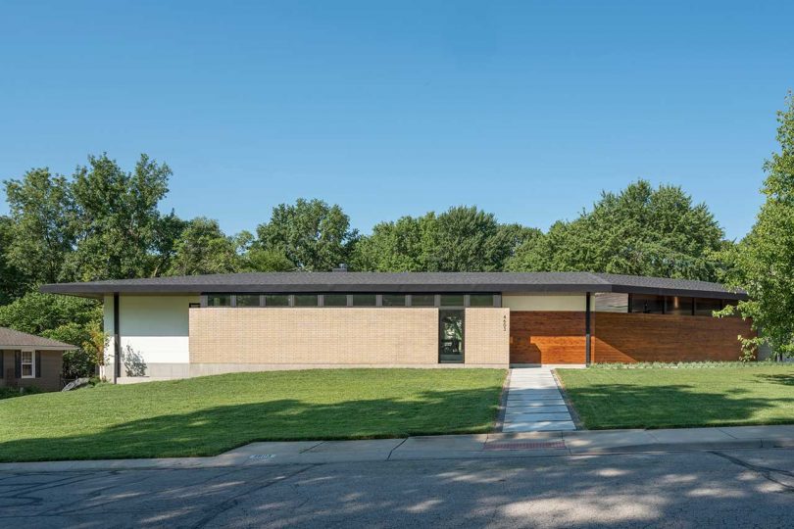
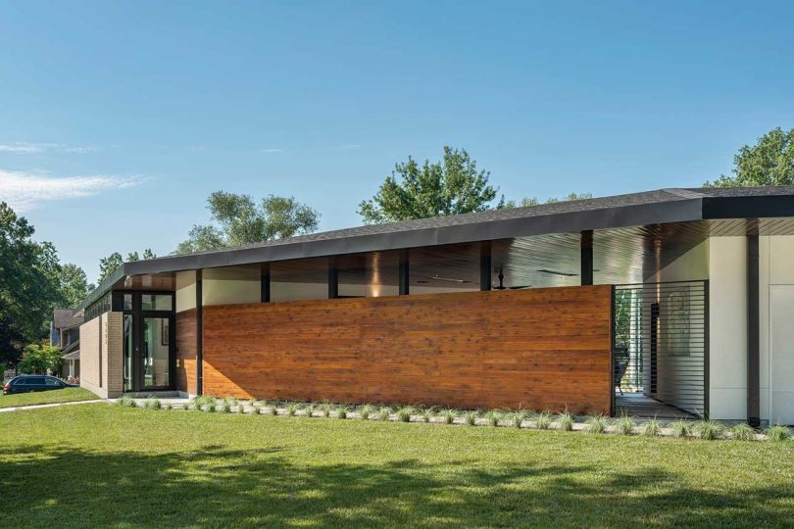
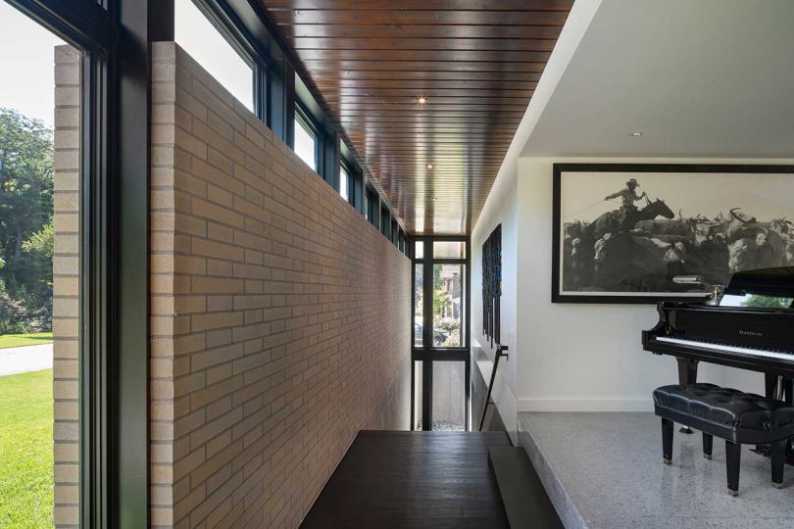


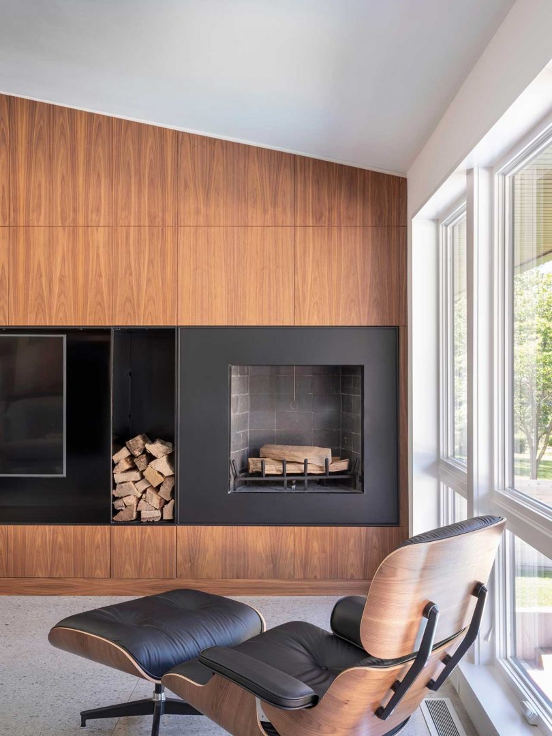


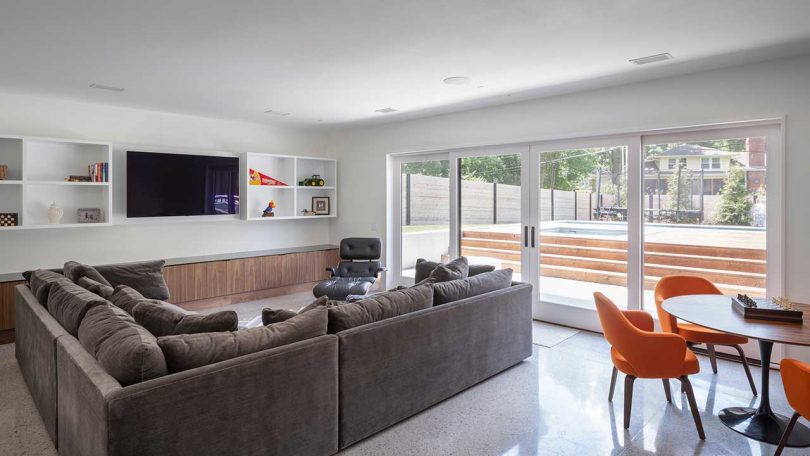
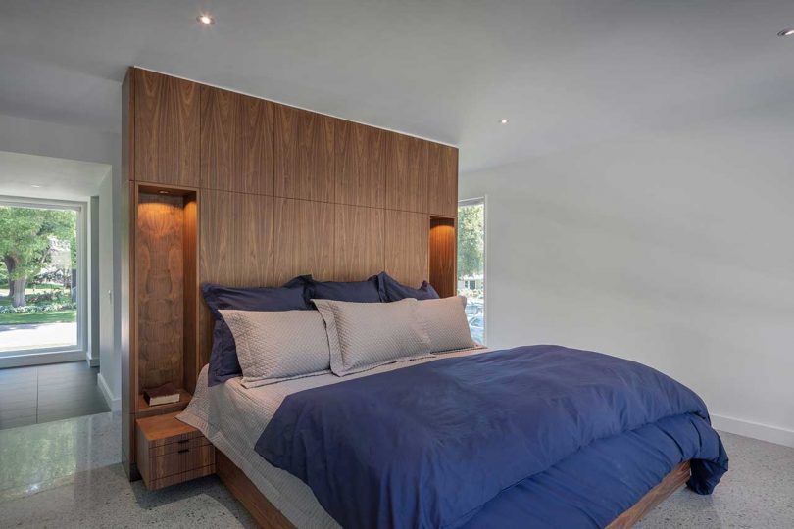

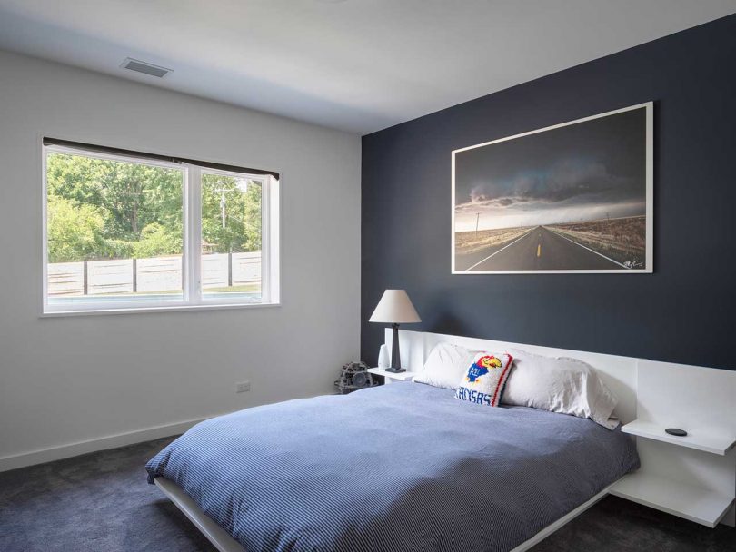





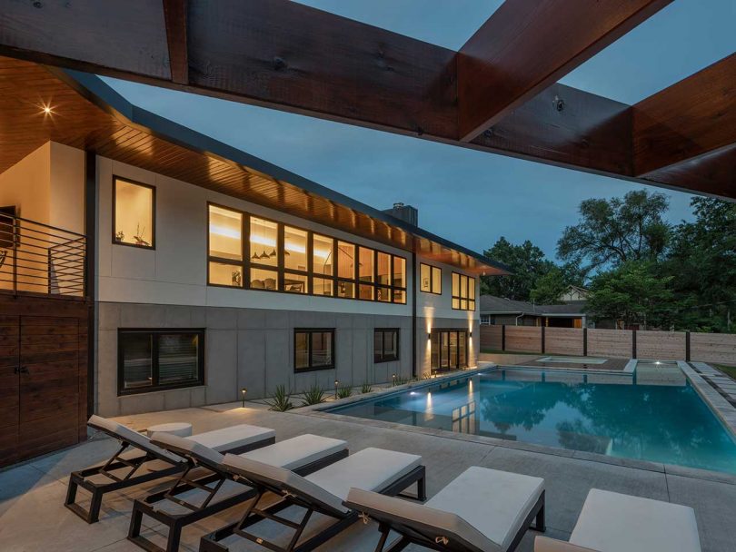

No comments:
Post a Comment