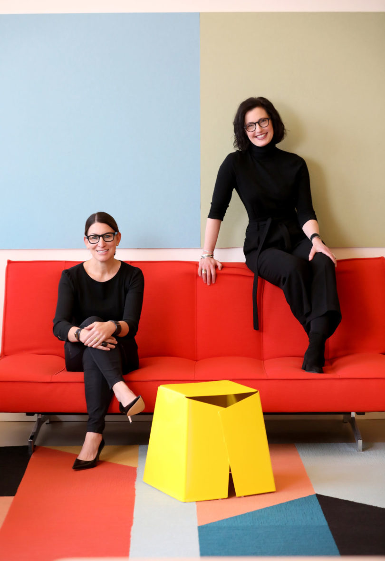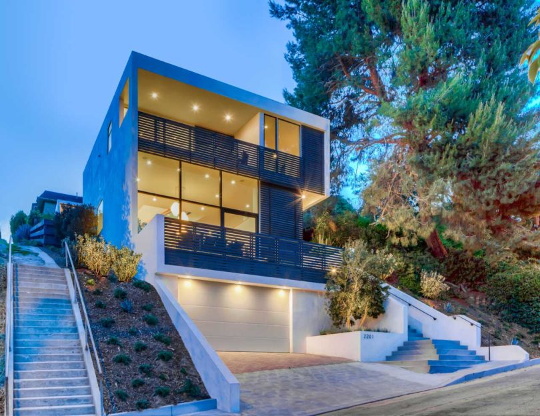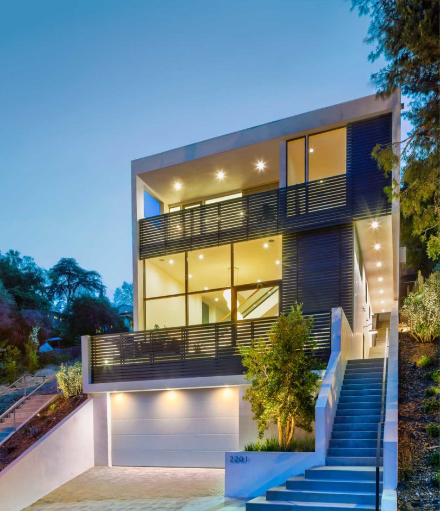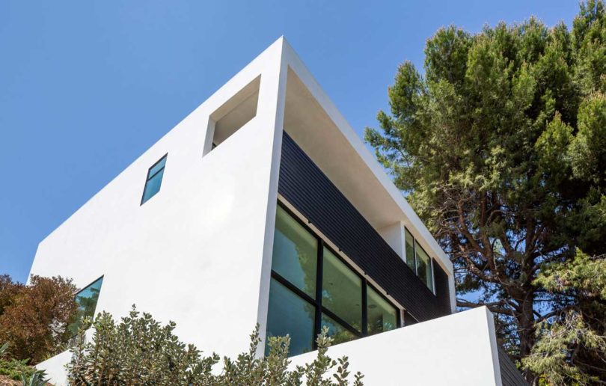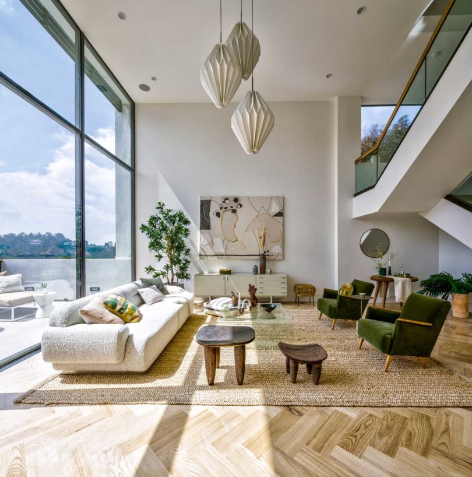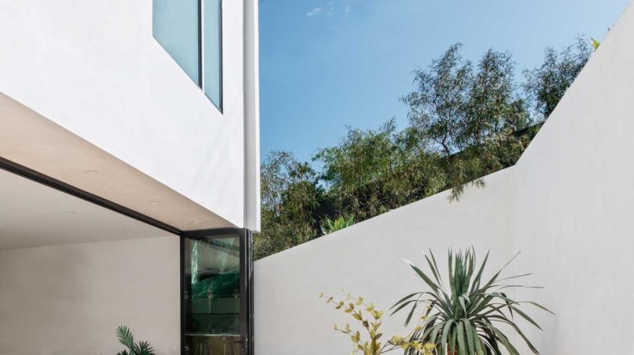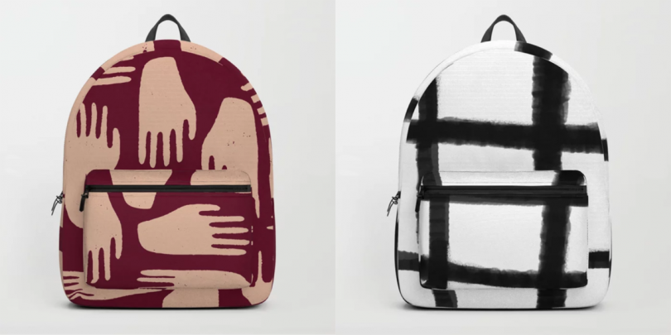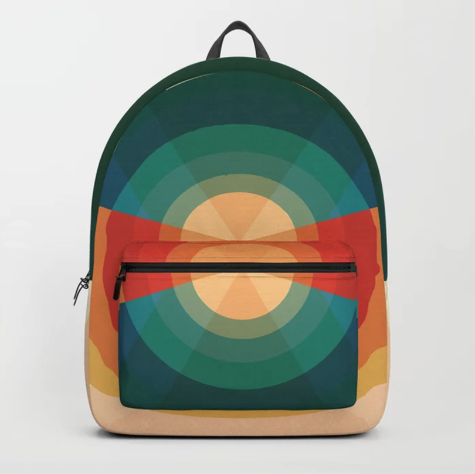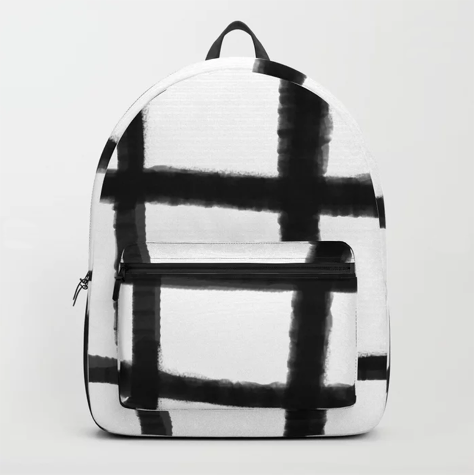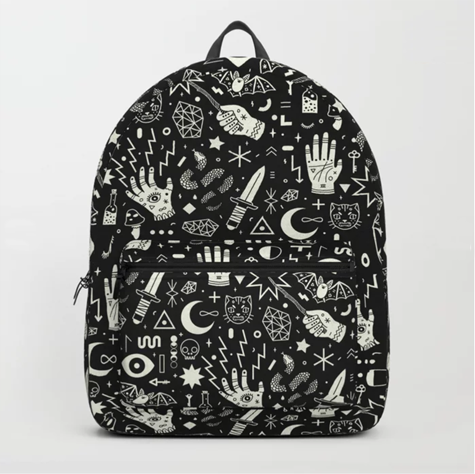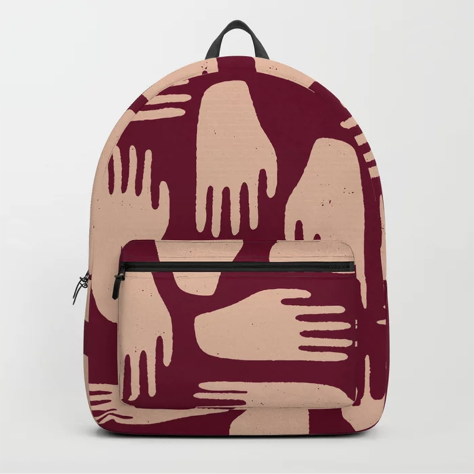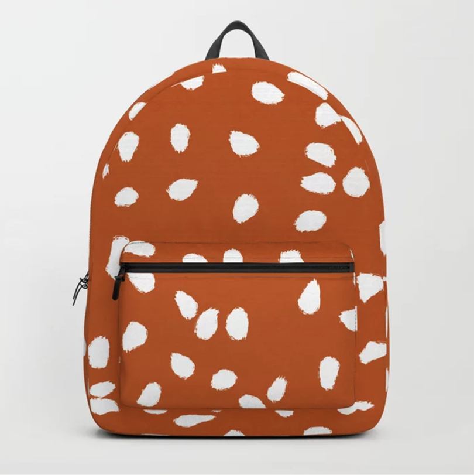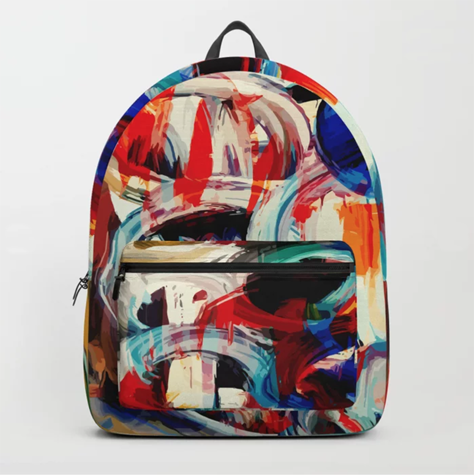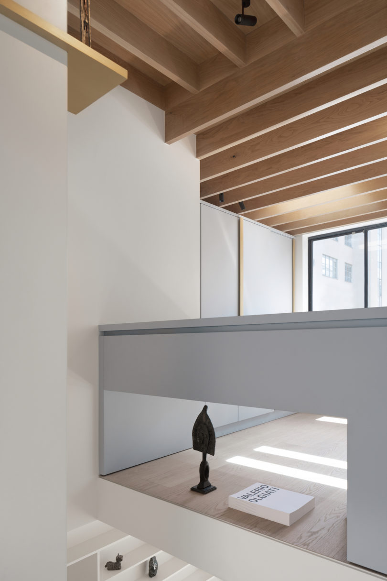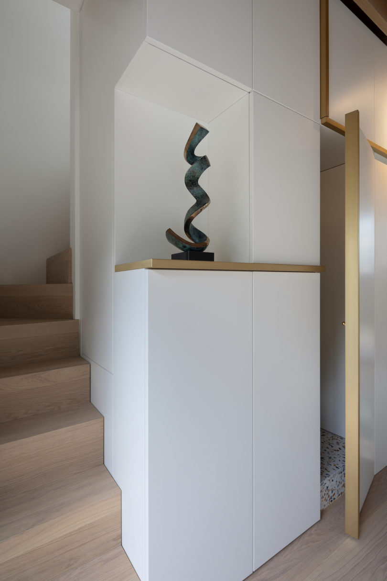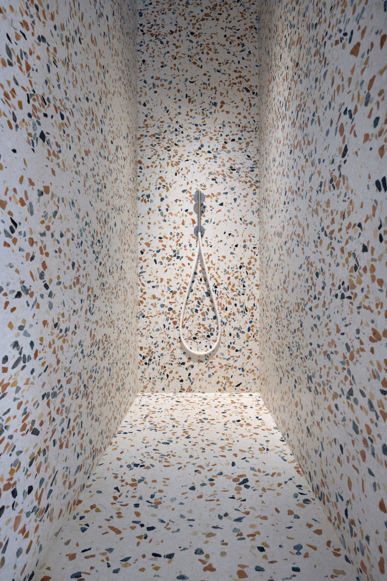Established in 1999 by partners Julie Fisher and Rachel Crowl, Chicago’s fcSTUDIO has built a reputation for their work on hospitality, commercial, and luxury residential projects. Fisher has a knack for coordinating projects with innovative, cost effective solutions while adding incomparable insights on architecture across all sectors. Crowl’s past work covers a wide range of buildings and uses, and it’s through this that she’s equipped with vast knowledge of the architectural process, from design development through construction management. Known for being a full-service architecture firm, fcSTUDIO navigates complex building systems from inception to completion . – from planning and schematics to construction and beyond. Some of the firm’s recently completed projects, include L.A. eatery The Arthur J, Chicago’s WNDR Museum, and celebrity chef Art Smith’s Homecomin’ restaurant at Disney Springs. Today both partners share five of their favorite things in Friday Five.
fferrone Designs
As architects, we’re always looking for ways to elevate the experience of a physical space through the art of presentation. We love when products can do the same thing by exuding intricate detailing. The Rare Presenter is a collaboration between fferrone and Christopher Gentner, of gentner design. Handcrafted in Chicago, the suspended tray with a unique handle allows it to be carried with one hand and prevents spillage of the glasses.
Hella Jongerius Fabrics by Maharam
We swoon over beautiful textiles, and Hella Jongerius Fabrics by Maharam has so many that it’s hard for us to pick a favorite. We currently love Flutter in 001 Flamingo, which expertly blends embroidery techniques and visual effects in which single lines overlap and build to yield a sketch-like design.
Bjargarsteinn Mathús in Grundarfjörður, Iceland
The Bjargarsteinn Mathús is our favorite restaurant on earth. It is a quaint restaurant in a century-old building with an inspiring ambiance and aesthetic. Best of all, an open-air dining area offers breathtaking views of the coastal ridge in the seaside town of Grundarfjörður.
Vintage Roof Tiles from Pagoda Red
We like to incorporate vintage elements and texture into our projects, so these vintage roof tiles from Pagoda Red really speak to us. Historically these tiles were a staple of Chinese buildings, however we prefer to use traditional materials in unexpected ways, which is why we like the idea of repurposing these roof tiles to create mesmerizing surfaces and walls. Pagoda Red is constantly inspiring us from all ends, offering unique, one of a kind collections that has served as a go-to for our design pursuits.
Crosslyne
Julie Crosson is a local Chicago-based artist we adore. Her line of handcrafted, contemporary jewelry combines clean lines and simple shapes to create strong, wearable statements. Influenced by geometry and architecture; brass, wood, leather and horn are thoughtfully mixed to create distinct and wearable pieces.
from WordPress https://connorrenwickblog.wordpress.com/2019/08/02/friday-five-with-julie-fisher-and-rachel-crowl-of-fcstudio/

