George is among several identical studio apartments that once housed nurses in the 1950s in Fitzroy, Melbourne, Australia. With just 28 square meters, the micro apartment needed a major renovation to make it work for today’s standards and that’s where J-IN’s Douglas Wan comes in. All internal walls were removed and with a new steel beam installed, the interior no longer required load-bearing walls to keep the ceiling up. That opened the design plan up to just about anything.
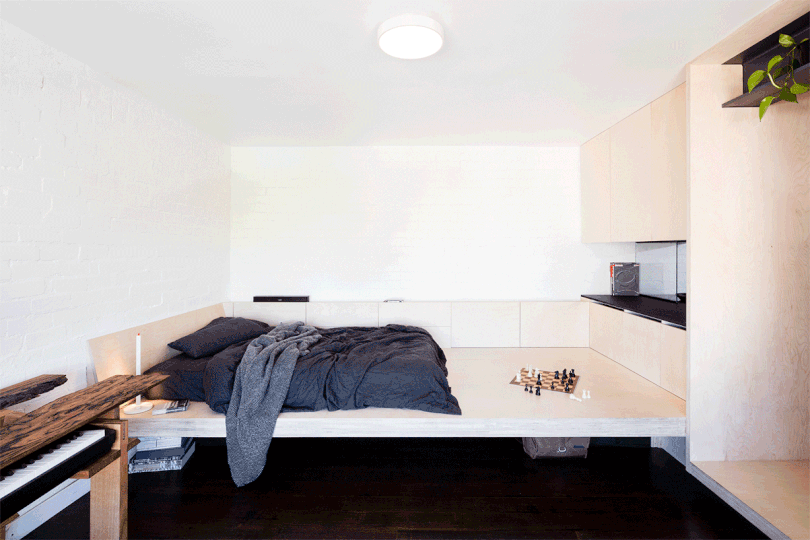
The new living space takes up a large portion of the square footage, blocked from front door by a corridor of wooden storage. The same light plywood continues into the living area with a floating multipurpose unit that goes from a large seating area for eight people to a bed that sleeps two in a matter of minutes. Built-in storage surrounds it and keeps things concealed when not in use.
Back on the other side of the storage wall is the all-black kitchen, which benefits from a pass through opening that allows light to pass through.
The bathroom is clad in floor-to-ceiling black tile with red grout for contrast.
Photos by Sherman Tan.
from WordPress https://connorrenwickblog.wordpress.com/2018/02/02/a-1950s-micro-apartment-is-renovated-for-modern-times/
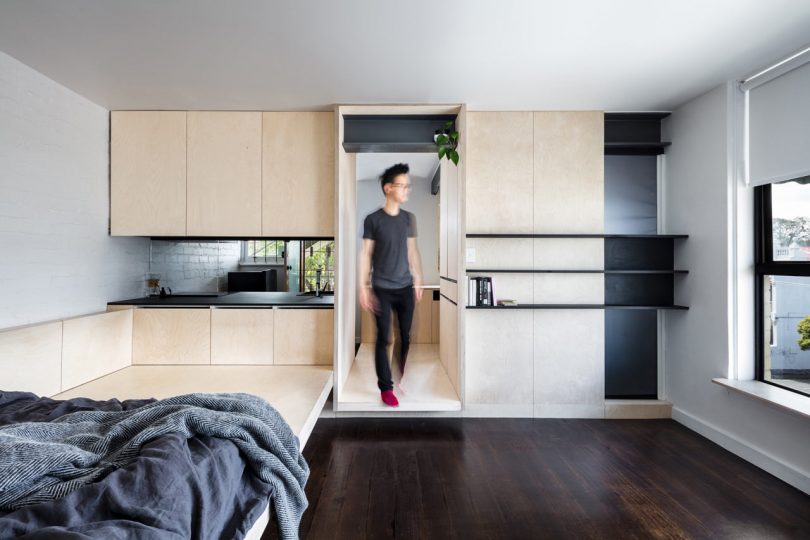
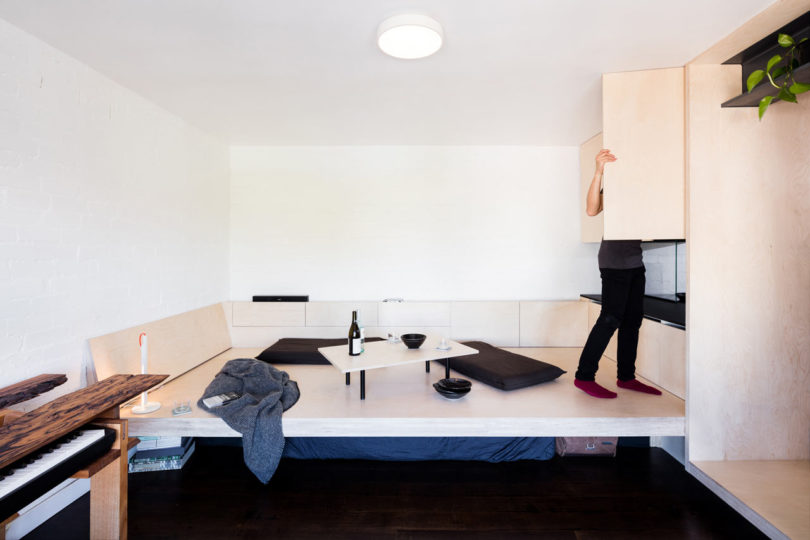
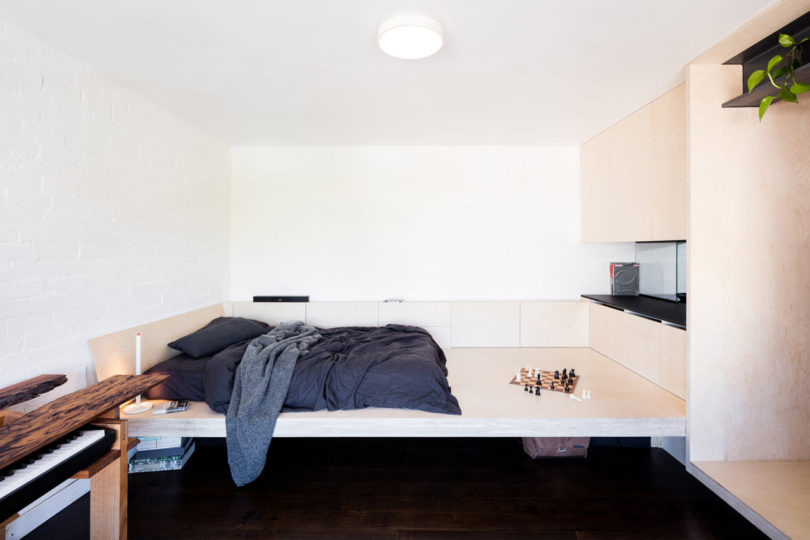
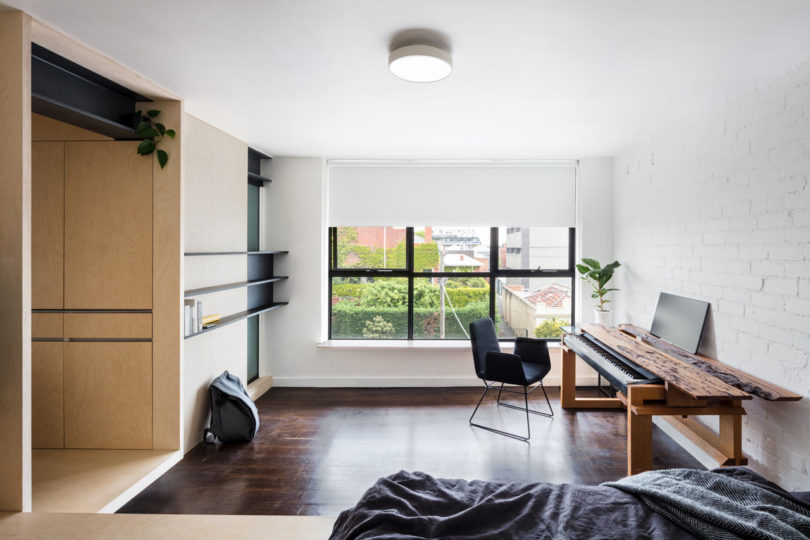


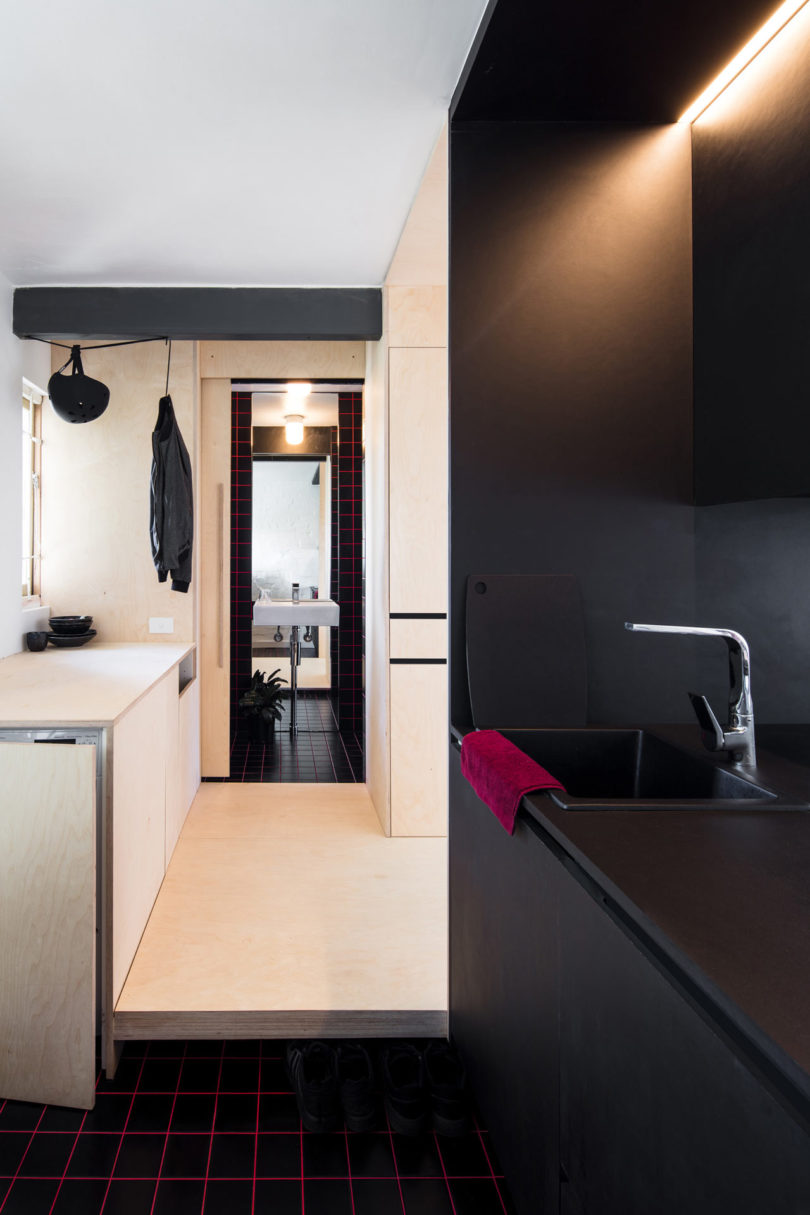
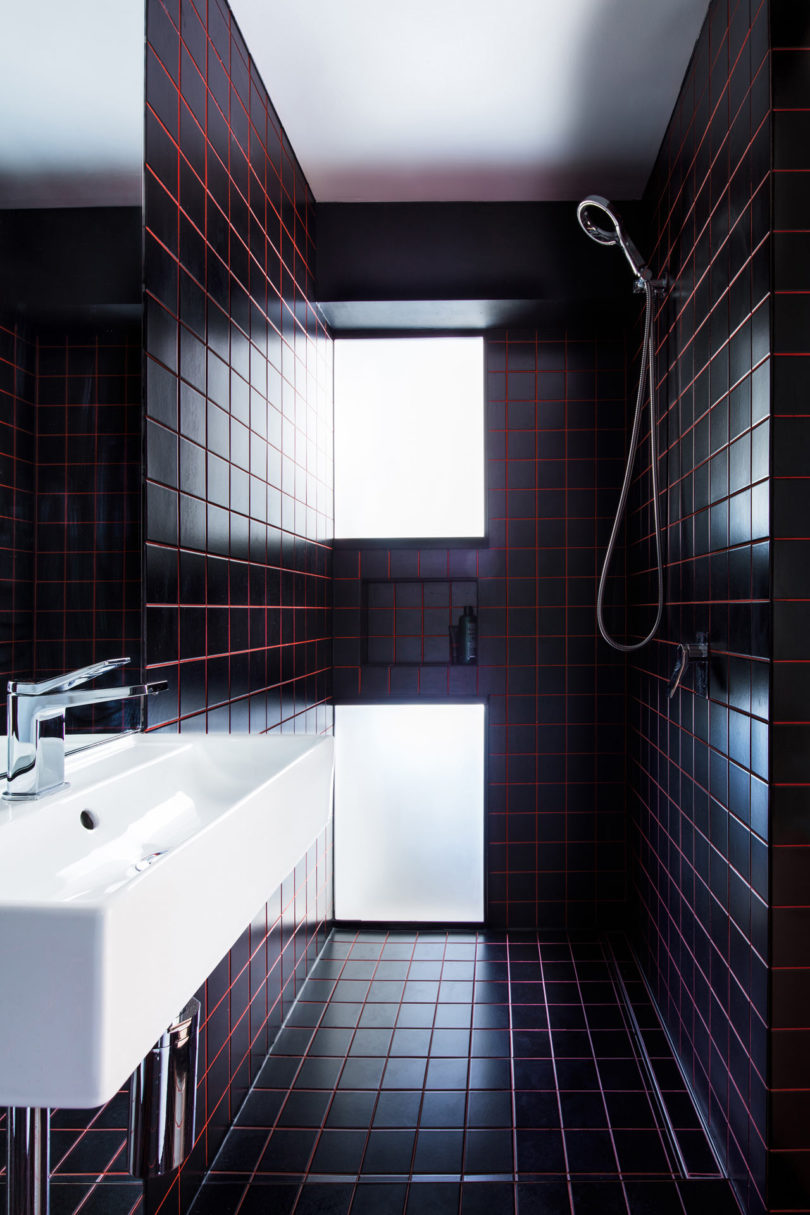



No comments:
Post a Comment