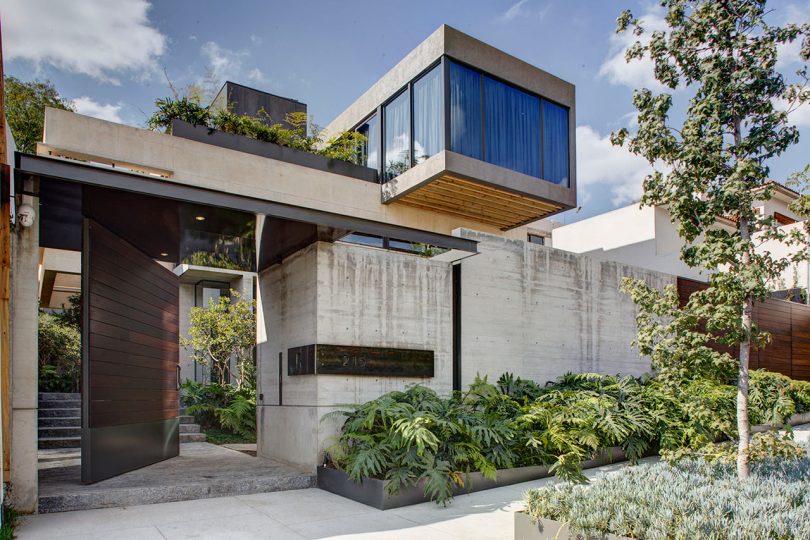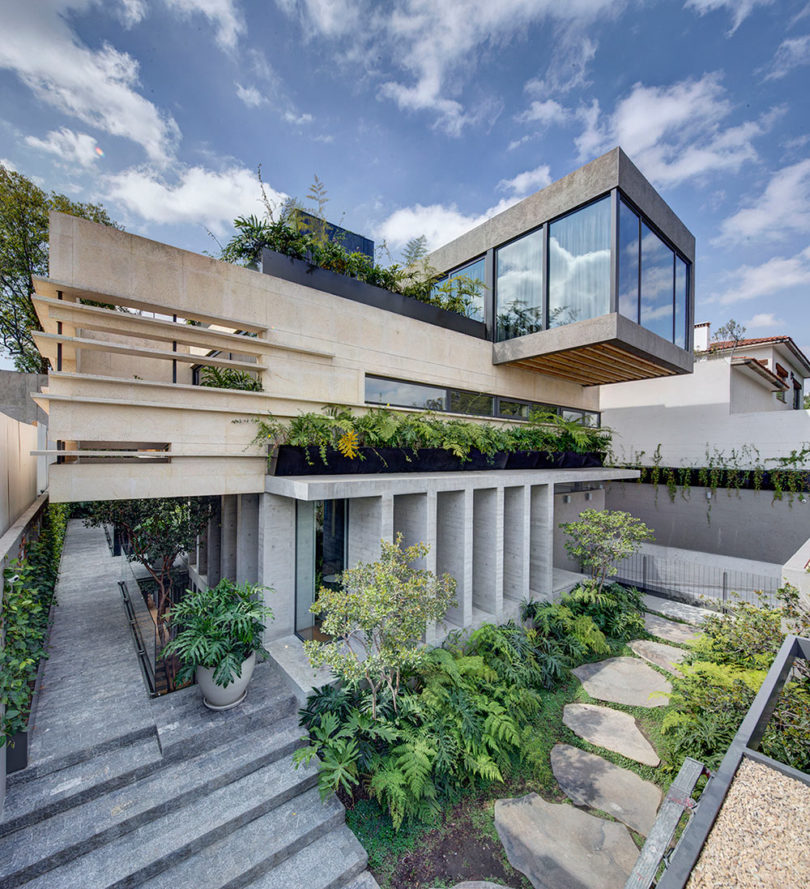Despite its urban Mexico City location, the Bacatete House is a modern oasis offering an escape from the city. RIMA Arquitectura designed the concrete home as its own environment with gardens surrounding the structure helping to create an indoor/outdoor connection. The lush greenery juxtaposes the industrial building materials, including exposed concrete, wood, stone, carbon steel plate, and glass, with outdoor pathways that help give the feeling of stepping away the busy city.
The single family residence spans three floors (+ a basement) with two cantilevered volumes that stretch out creating overhangs.
Gardens appear at the front and back of the house with a walkway over the basement garden that starts at the entrance of the property and extends to the rear.
The basement includes a covered parking spot, wine cellar, gym, two service bedrooms with a bathroom, utility room, machine room, and a garden that brings in natural light and ventilation.
The ground floor features access to the driveway, a main and service entrance, along with the common areas, including the kitchen, dining room, living room, study, and guest bathroom.
On the first floor, there are three bedrooms with their own bathrooms, a TV room, and a centrally-located, double-height terrace.The top floor houses a master bedroom with a lounge, dressing room, and its own terrace that faces the valley.
Photography: Frank Lynen
from WordPress https://connorrenwickblog.wordpress.com/2019/04/29/a-concrete-house-in-mexico-city-surrounded-by-gardens/





















No comments:
Post a Comment