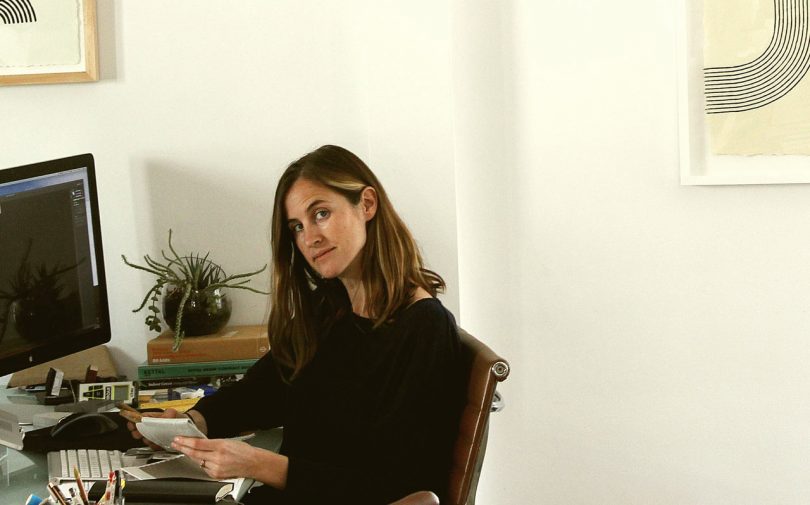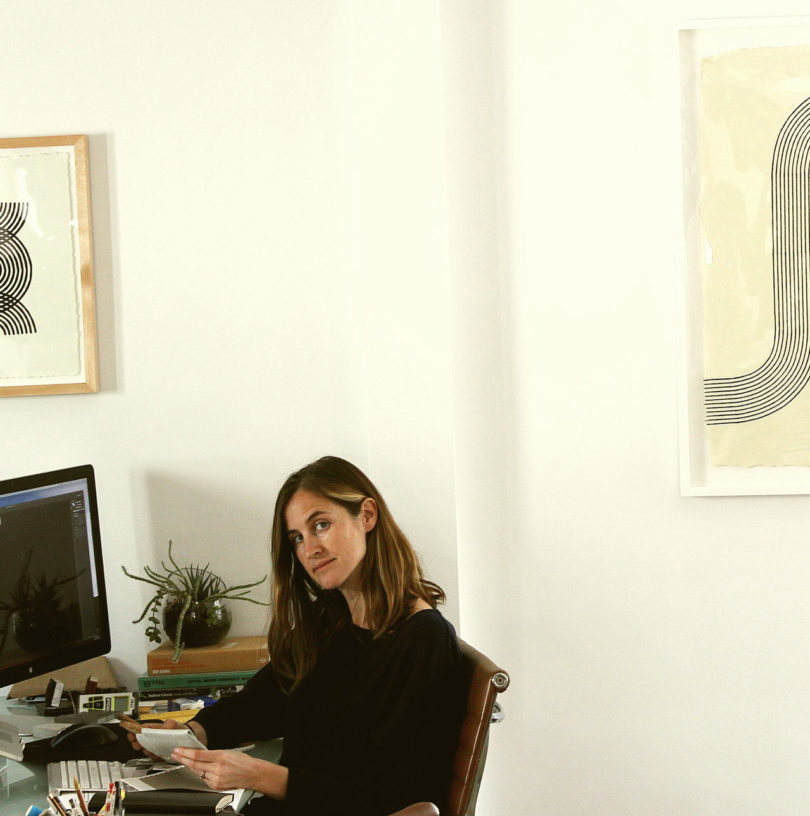Lucia Bartholomew is the co-founder of Venice Beach-based multidisciplinary architecture and design studio, Electric Bowery, with business partner Cayley Lambur. The duo founded the female-led studio in 2013 after meeting and working together at Gehry Partners in Los Angeles. In six short years, they’ve amassed a visually delightful portfolio of modern homes, restaurants, commercial spaces, and shops, along with the much anticipated Silver Lake Pool & Inn, a boutique hotel opening soon in the Silver Lake neighborhood of Los Angeles. The collaborative team works out of a studio in Venice Beach, California, and in this month’s Where I Work, Bartholomew gives us a peek inside their plant-filled world, as well insight into how she works.
What is your typical work style?
Every day is a little different. My schedule is generally structured around meetings – site meetings & client meetings. In general, our studio is very collaborative. The most creative moments are when we’re working together and one person’s idea triggers the next and we find a flow. Cayley, my business partner, and I always work together and sit down with other team members to develop ideas. Of course, it’s important to have some quiet time to brainstorm, which I typically find in the mornings or evenings, but the projects really come to life when we sit down and work together.
What’s your studio/work environment like?
The studio has a great atmosphere – it’s light-filled with lots of plants. There’s always music playing, not too loudly, and it’s very open with lots of communication. Some hours are quieter than others, when people have their heads down working, but more often than not there are conversations going on about design, solving construction issues, etc.
How is your space organized/arranged?
It’s all very open. Cayley and I sit next to each other because we’re in constant communication, but overall everything is very open with the exception of the conference room. That room doubles as a sample library and is also used for internal meetings on design all the time.
How long have you been in this space? Where did you work before that?
It’s been two years now! Before that we worked out of Cayley’s garage. (All great businesses start out of garages, right?)
If you could change something about your workspace, what would it be?
We would love for it to be bigger – we thought we were moving into a space with plenty of room, but as we’ve grown, we’re bursting at the seams! For now, we’re making it work, and love having outdoor space for meetings, happy hour every Friday!
Is there an office pet?
My dog Crosby comes to the office every day along with one of our interior designers (Carle)’s dog Olive – they are best friends! Generally they are very well behaved and we have plenty of outdoor space for them to play in.
Do you require music in the background? If so, who are some favorites?
We listen to public radio radio channels (with no commercials, like KCRW), so we get a good mix, although often I’m so focused I barely notice what’s played all day!
How do you record ideas?
I always have my Moleskine with me – everyone in the office tends to carry them everywhere!
Do you have an inspiration board? What’s on it right now?
We always work with Pinterest boards, with a general design inspiration board as well as physical samples. We try to stay away from passing trends, and are always inspired by timeless architecture, classic furniture design (Italian & French mid-century, especially), and natural materials.
What is your creative process and/or creative workflow like? Does it change every project or do you keep it the same?
The first step is always listening to the client and really getting a sense of their goals from the project. From there, we generally gather inspiration images, sketch out layout and massing ideas, and share ideas between team members.
What kind of art/design/objects might you have scattered about the space?
We have a couple of prints from our friends at Blockshop that we originally used in staging our hotel project in Silver Lake (Silver Lake Pool & Inn), until we got the custom prints made that we ultimately are using. Otherwise lots of plants, and lots of finish samples!
Are there tools and/or machinery in your space?
Sadly we don’t really have the time or bandwidth to make many physical models, so our tools are really pen and paper, and computers! Unless the espresso machine counts?!
What tool(s) do you most enjoy using in the design process?
I do like to sketch early ideas, although my business partner Cayley is far more talented with regards to finish sketches that we use in client presentations! I went to school in an era where everything was digital, so I’m pretty comfortable developing ideas in computer programs like AutoCAD, Rhino, etc. My favorite part of the process is developing the 3d massing of architectural projects, and assembling physical samples for both architectural & interior projects to get the palette and mood right.
Let’s talk about how you’re wired. Tell us about your tech arsenal/devices.
All Mac products – iPhone, MacBook, and I’m eying an iPad Pro so that I can mark up plans and presentations on site!
What design software do you use, if any, and for what?
AutoCAD and Rhino for developing architectural plans and massing (the office uses Revit but I’m less familiar with that, so I do early studies in these other programs). Adobe Photoshop, Adobe InDesign, Adobe Illustrator for design palettes and presentations.
Is there a favorite project/piece you’ve worked on?
Our favorite projects are always the most current! We are currently working on three very exciting hospitality projects – Silver Lake Pool and Inn, which is slated to open in the late spring / early Summer, as well as two in the Hudson Valley. Also, we have a handful of great residential projects with amazing clients in various stages of design and construction, a few of which will be ready for photos soon!
Do you feel like you’ve “made it”? What has made you feel like you’ve become successful? At what moment/circumstances? Or what will it take to get there?
I don’t think we’ll ever feel like we’ve “made it” in the sense that we don’t have more to accomplish. We’ve come a long way in our 5 and a half years in business, growing to a team of 10 and taking on some amazing projects. We’d love to grow a bit more, but we never want to be so large that Cayley and I can’t be directly involved with all clients! We’re in a great place, but can always continue to evolve and take on exciting new challenges!
Tell us about a current project you’re working on. What was the inspiration behind it?
The Silver Lake Pool & Inn project has been a lot of fun, as it’s local and a much-needed boutique hotel in East LA. I live on the west side now, but lived in Silver Lake for years previously and still feel at home there. The project is inspired by a handful of regional influences – a lot of inspiration from Mexico City, as well as classic Hollywood, and a little bit of Palm Springs. The architecture is directly inspired by Silver Lake, with a series of stairs that connect exterior spaces (the pool deck, outdoor lobby lounge, and restaurant courtyard), reminiscent of the neighborhood stairs connecting streets and homes.
What’s on your desk right now?
A handful of options for a custom headboard in a residential project, along with some additional materials from the project for context – and always, trace paper and plans!
Do you have anything in your home that you’ve designed/created?
We have some photography on the wall that I did in college, but more notably, several paintings done by my father – he is an artist, furniture maker, and all around craftsman who is always an inspiration!
from WordPress https://connorrenwickblog.wordpress.com/2019/04/16/where-i-work-lucia-bartholomew-of-electric-bowery/
















No comments:
Post a Comment