Penthouse Pāfekuto is the result of two apartments in a high rise building that were joined together and transformed into a stunning pied-à-terre. The clients worked with Conarch Architects to design a home away from home while visiting the city of Ghaziabad, in Uttar Pradesh, India. The expansive penthouse spans a jaw-dropping 18,000-square-feet, which includes 6,000-square-feet of outdoor space throughout its three floors. When the two stacked apartments were acquired, the rooftop terrace was included for their own private use.
The first apartment houses the master suite, private office, guest bedroom, and living room, while the second one includes a kitchen, three bedrooms, and an indoor/outdoor living space. The two units are connected via a cantilevered floating staircase with a Prussian blue wall in the background.
By merging the apartments, passive ventilation helps the hot air escape through the top floor’s windows as the staircase opening operates as a chimney. The air naturally begins to circulate thereby eliminating the need for air conditioning on really hot days.
The bedrooms, living areas, and kitchen are all designed with visual sight lines to the green outdoor spaces, not typical of high rise living.
When the layouts were reconfigured around the indoor/outdoor connection, natural illumination increased inside helping to reduce energy costs.
The outdoor areas offer various spots to gather, relax, or play amongst all of the greenery, including a living wall of plants, bonsai trees, ficus trees, and flowering plants.
Photos by Vibhor Yadav, Conarch Architects.
from WordPress https://connorrenwickblog.wordpress.com/2019/04/05/an-expansive-penthouse-that-spans-18000-square-feet-in-ghaziabad/





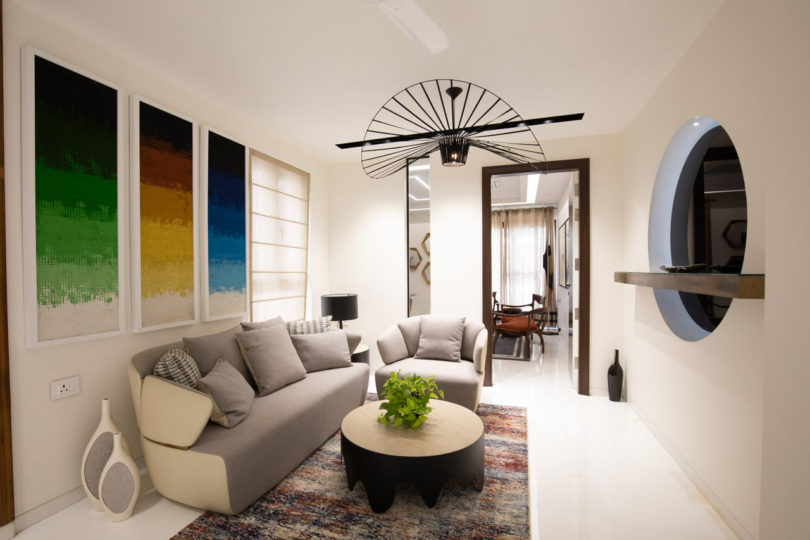
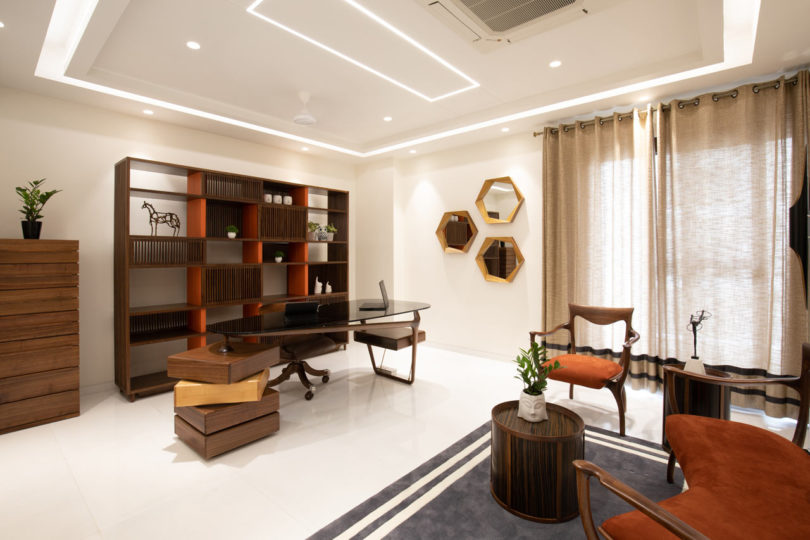

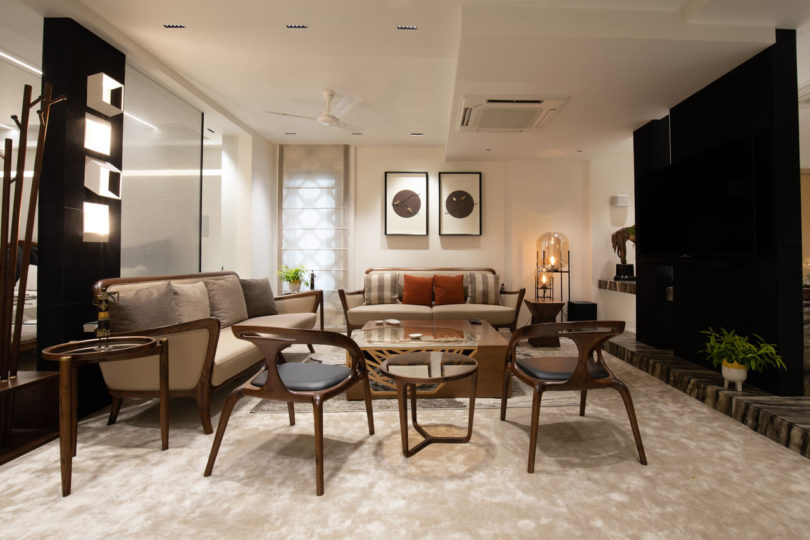
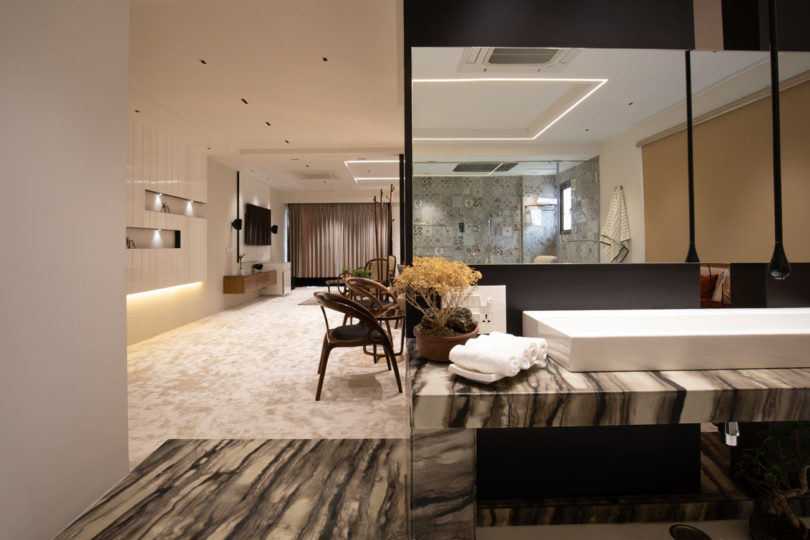












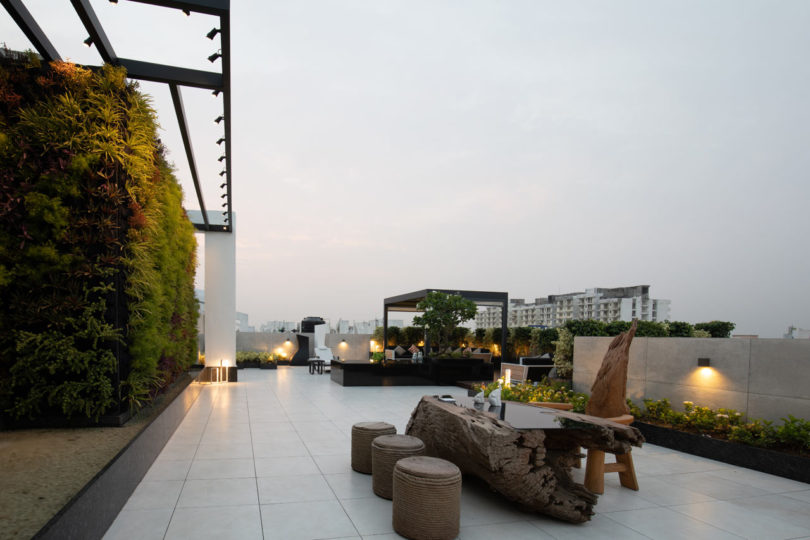


No comments:
Post a Comment