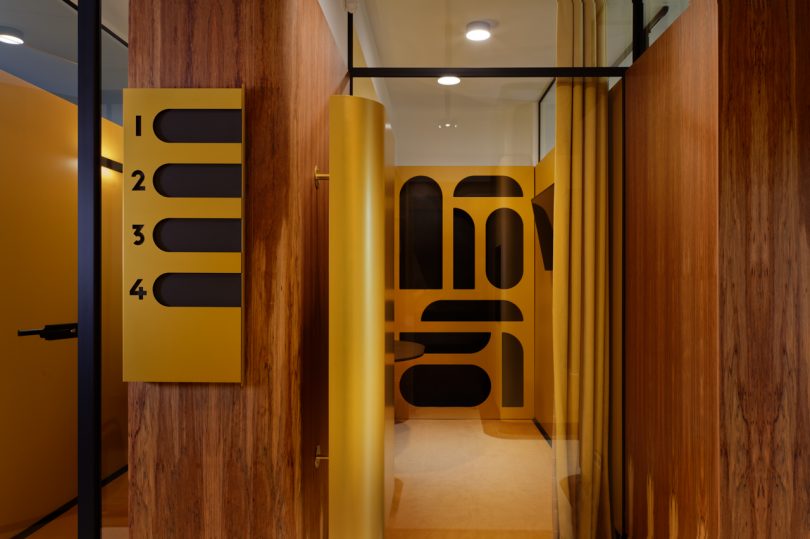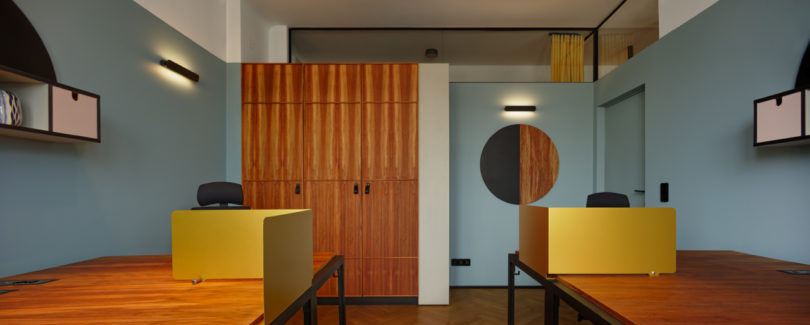Once a flat in a 1920s tenement house, this 80-square-meter space in Warsaw has become a modern co-working office by Beza Projekt. The cozy space is outfitted with four private offices, a conference room, an eat-in kitchen, and a bathroom, complete with a polished design inspired by the TV series “Mad Men.” Warszawski UL offers a moody aesthetic that came about after the designers researched the history of the building only to discover the similarities between its original state and the 50s/60s offices of Don Draper.
The walls are clad in rosewood panels with veneer-covered hidden doors that match giving the hallways a seamless look. The wood is paired with gold tones and brass details adding to the mid-century feel.
The conference room proved to be a challenge as most of the options meant it would lack daylight and a load-bearing wall was in the way. The solution was to position it against the wall and install windows at the ceiling allowing light to fill the space while giving nod to a typical 60s design element.
Storage was incorporated in every space possible adding to the space’s interesting decor.
from WordPress https://connorrenwickblog.wordpress.com/2019/04/17/beza-projekt-designs-a-mad-men-inspired-co-working-space-in-warsaw/















No comments:
Post a Comment