Two Sheds is a residential property located on 25 acres of bushland in the hills near Victoria, Australia. The final result, designed by architecture and design studio DREAMER, is based on the original design by site owners Roger and Jane Nelson. The Nelsons are beginning a 30-year project to rejuvenate the surrounding bushland and needed a home that allows them to enjoy family experiences while appreciating the surrounding landscape.
DREAMER was tasked with building upon what the Nelsons had originally imagined for the home’s design. The couple specified what elements from their original design they wanted to keep intact.
Their list included clear zoning between the private sleeping areas and social spaces, room to grow with the expanding family, and views to the hills and beach.
Two almost identical but mirrored gable-roofed timber-lined sheds compose the public and private zones of the house and are connected internally via a gallery and externally via a terrace and path. They face away from each other to increase privacy.
Verandas line the hill and ocean sides of the buildings, acting as additional informal social spaces for family gatherings.
The social shed includes all of the common areas. It features an open space occupied by a dark central box that houses the kitchen, which acts as a connector between the dining area and living room.
In the private sleeping shed, sliding and pivot doors along with increased acoustic control create intimate, quiet spaces that are secluded but still connected to the landscape and ocean.
The bathrooms feature low ceilings that expand into full height shower spaces that are lit by skylights.
Photos by Rory Gardiner, courtesy of BowerBird.
from WordPress https://connorrenwickblog.wordpress.com/2020/07/23/a-compact-modern-home-nestled-in-the-australian-bushland/
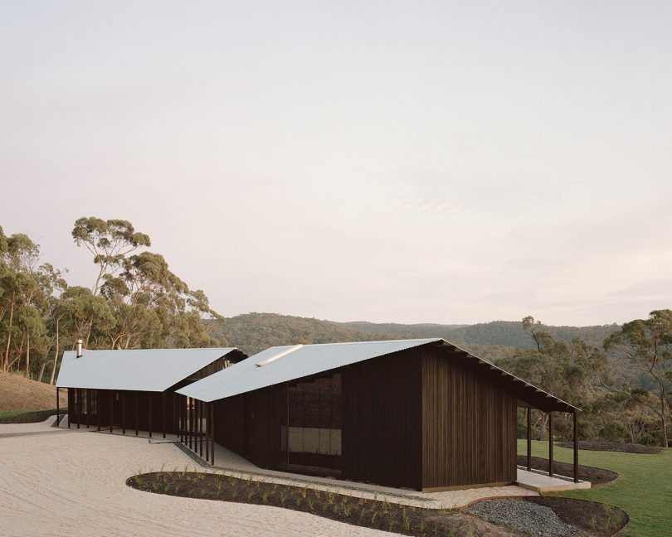

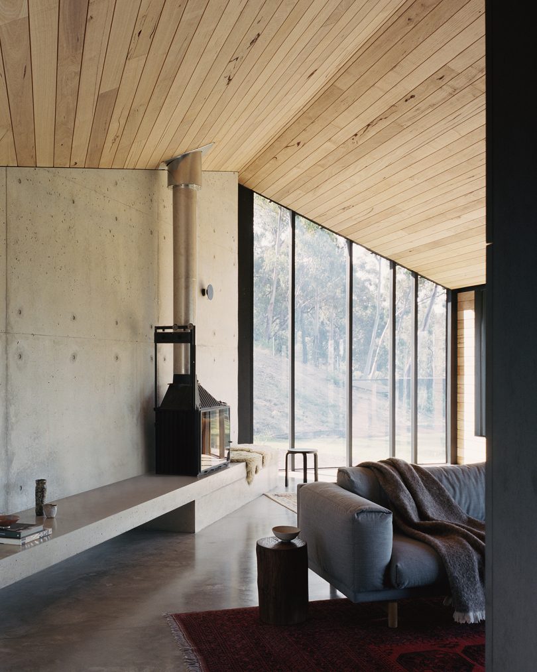
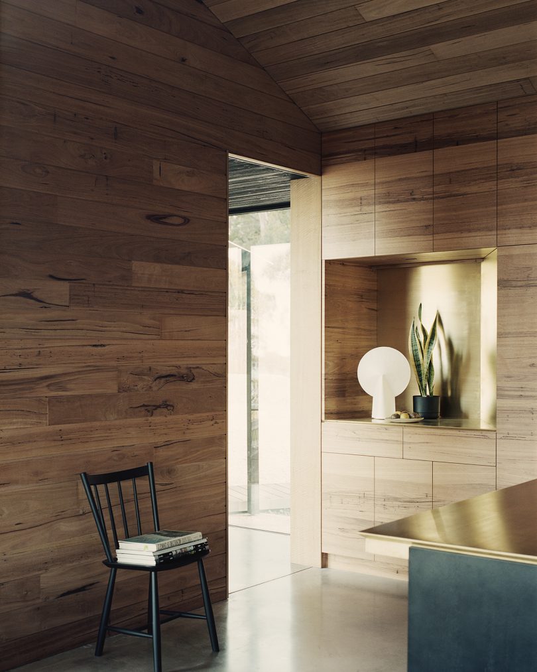
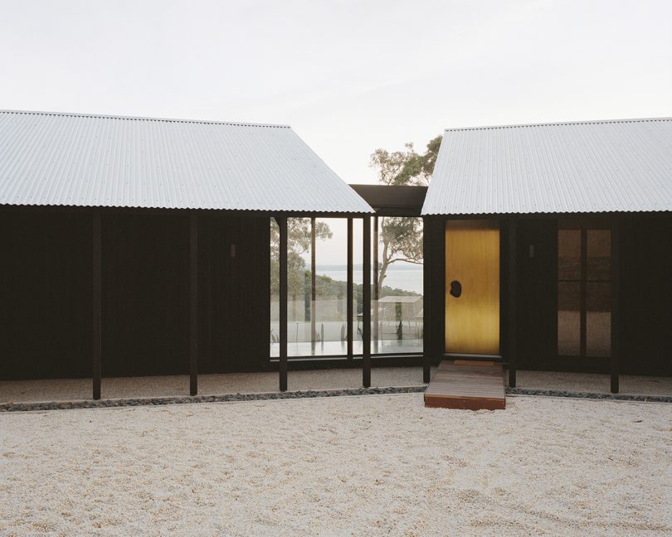
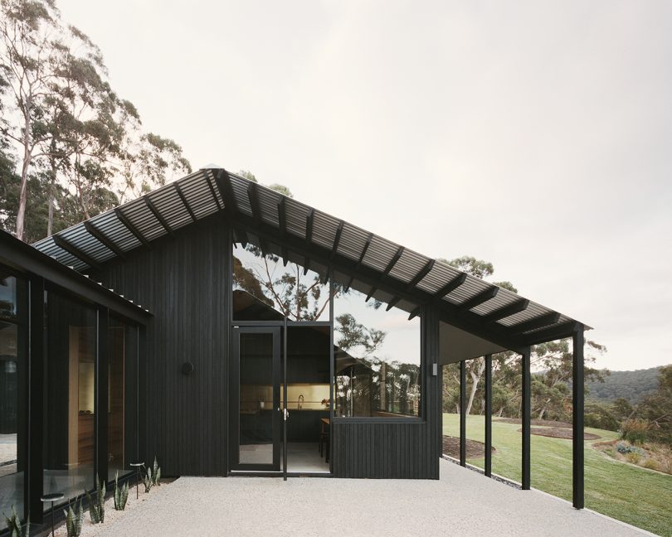
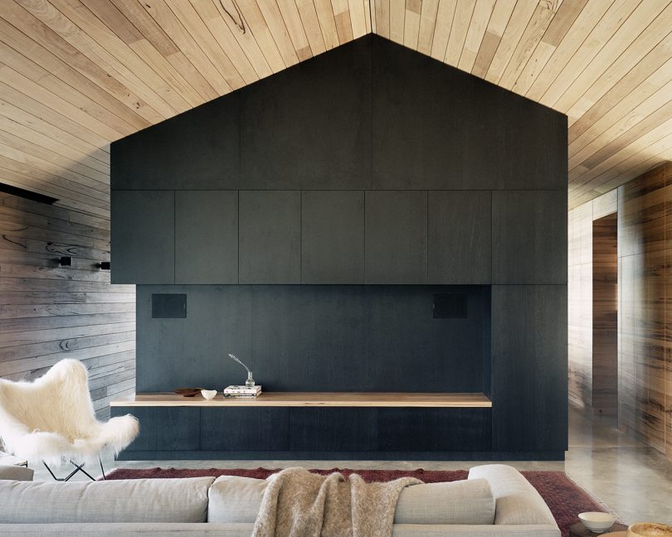
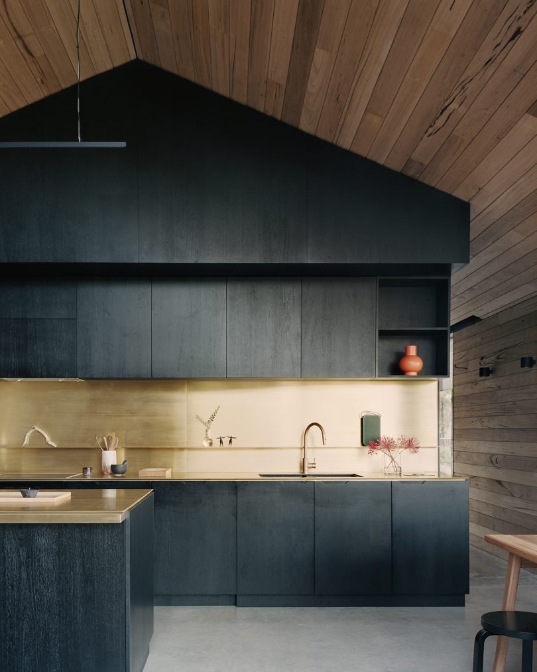
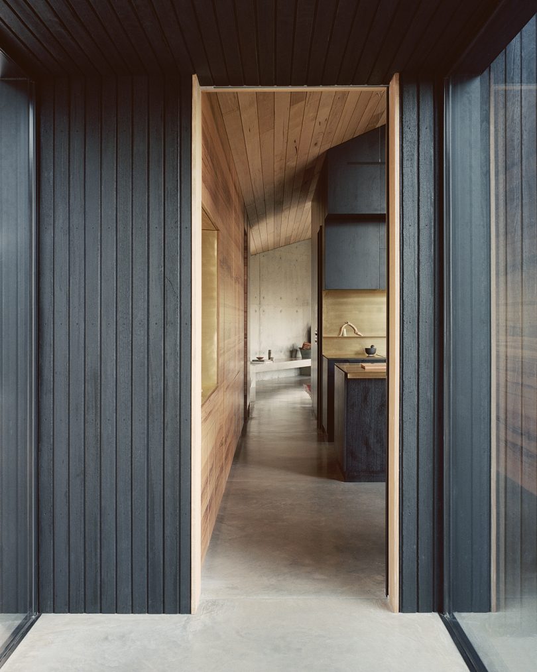
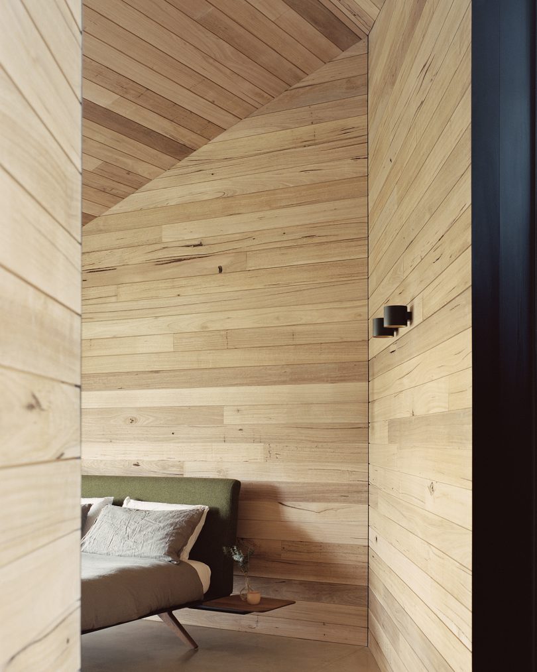
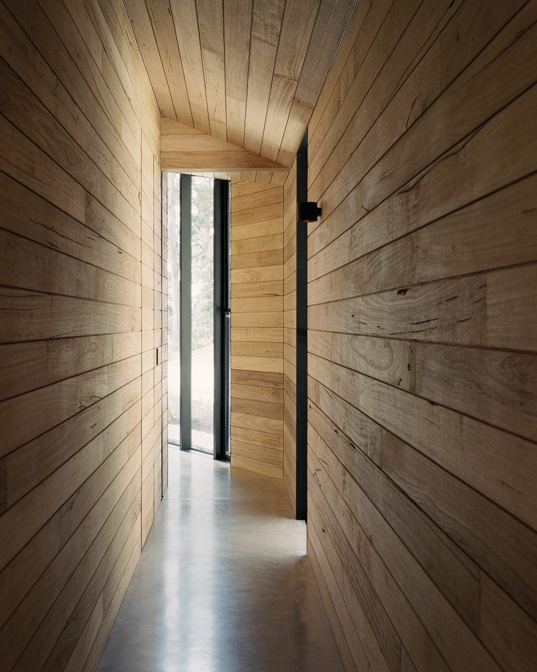


No comments:
Post a Comment