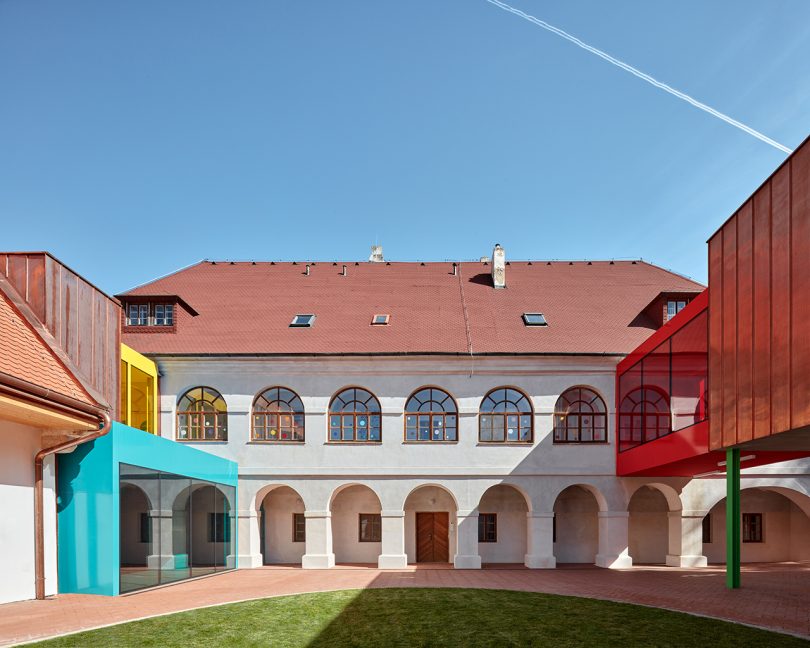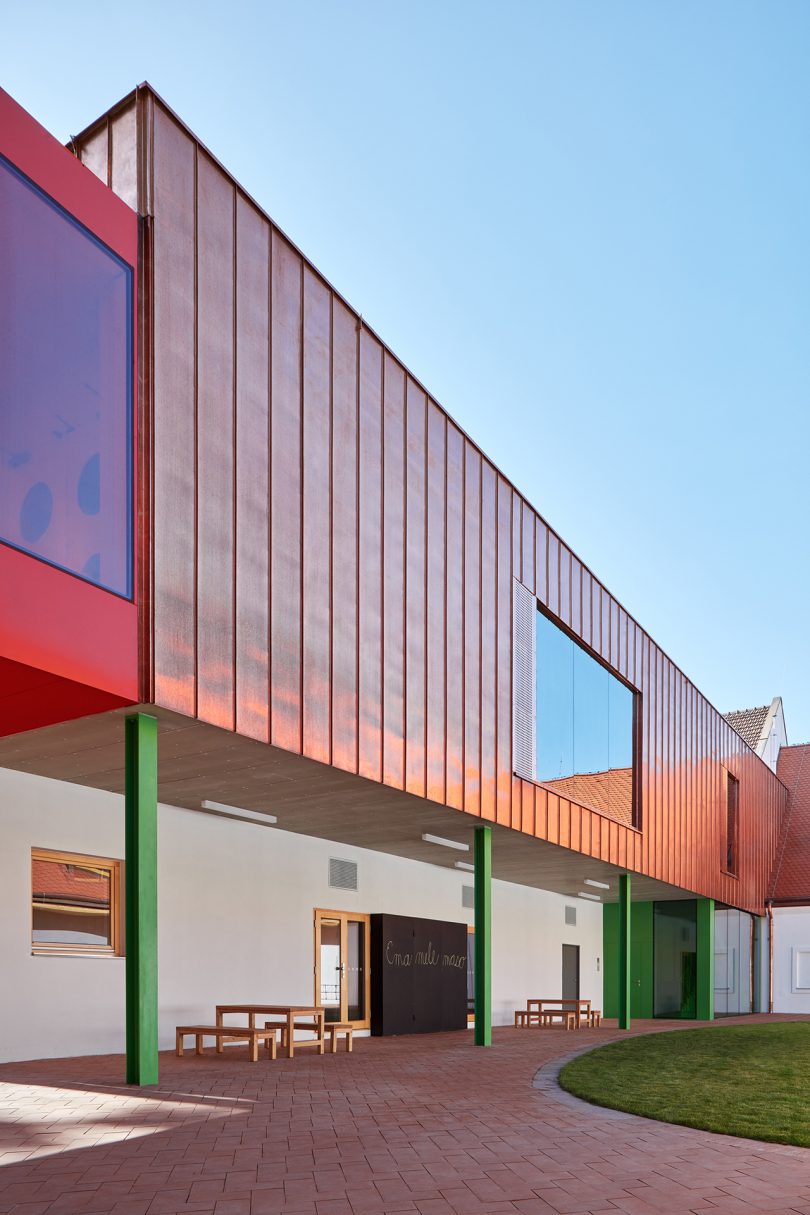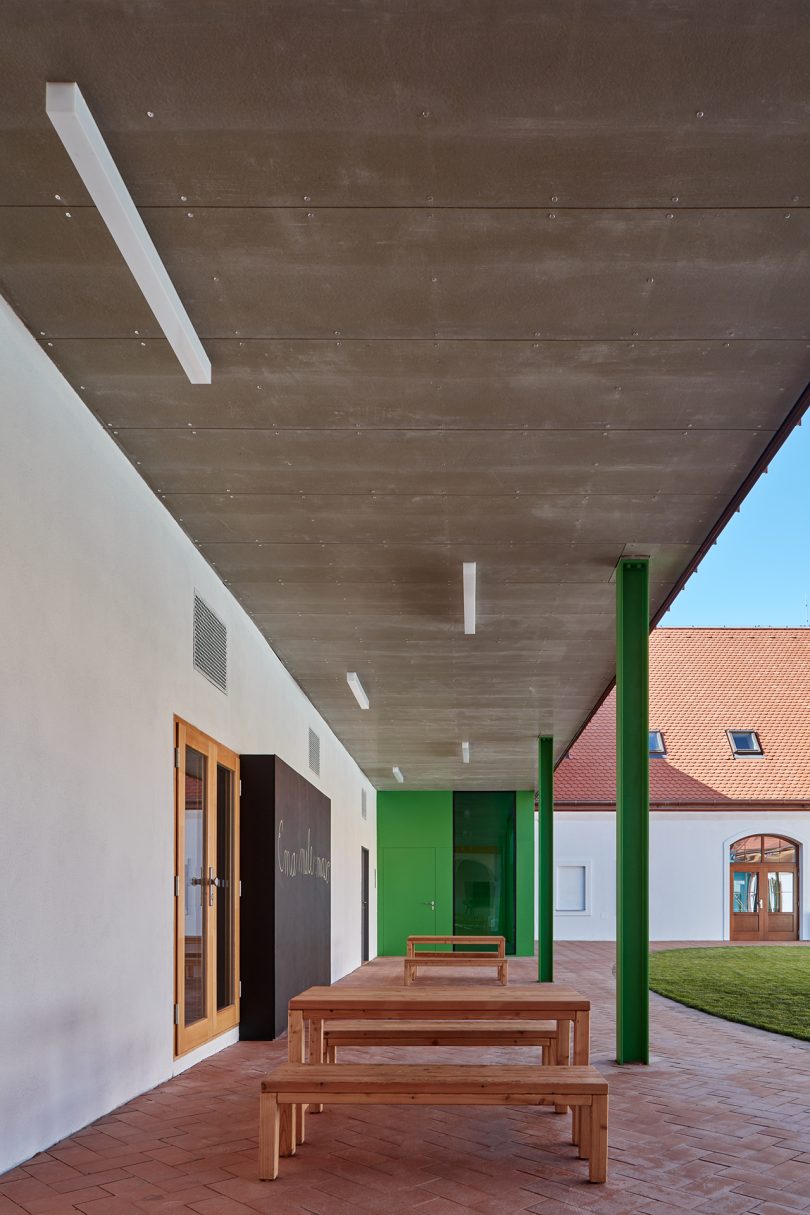Public Atelier and FUUZE designed a colorful expansion of an elementary school and daycare in the Czech Republic that once functioned as a Baroque rectory. The new design respects the original architecture while still distinguishing it from new colorful additions that are designed to maximize classroom size and create a free-flowing layout that encourages creativity.
The expansion comes from the school’s growing capacity. The design studios’ task was to reconstruct unused parts of the building into more classrooms to accommodate students and to save the rapidly decaying roof trusses of the Baroque complex. Additionally, they renovated the original gymnasium into a more playful space.
The project brief emphasized the need for connection between spaces to help students and visitors feel more comfortable moving freely throughout the space.
Each day, children are free to choose which colored door they wish to enter through to start their days off with a fun element.
Both newly implemented and original historical elements are intertwined but still remain distinguishable from one another. The building’s historical parts are united by a classic plaster façade, while the cubic shapes and bright colors characterize the new add-ons.
The school’s main facility was moved to the first floor, which allows easy access to a spacious terrace where classes can be held with a view of the adjacent church.
Photos by BoysPlayNice.
from WordPress https://connorrenwickblog.wordpress.com/2020/07/21/a-former-baroque-rectory-transformed-into-a-cheery-elementary-school/


















No comments:
Post a Comment