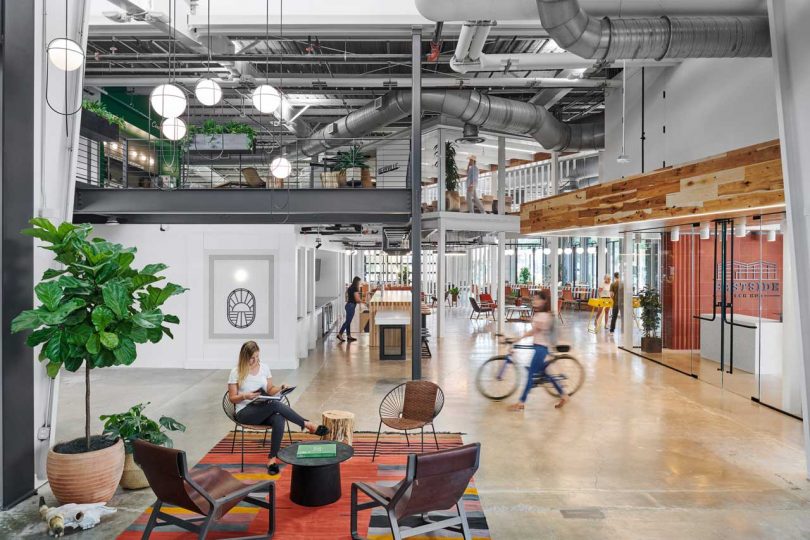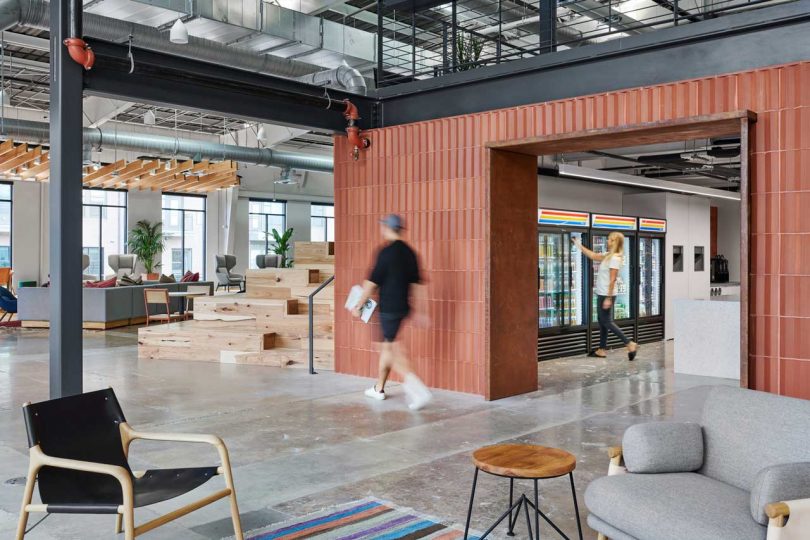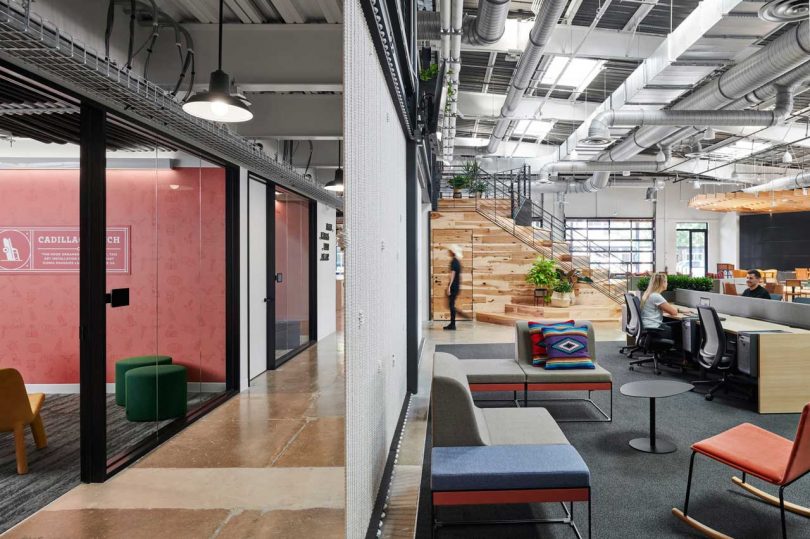Once home to Austin’s first recycling center, this 81,000-square-foot warehouse was renovated by IA Interior Architects to become the new home of H-E-B Digital and Favor Delivery. The massive transformation resulted in an energetic headquarters decked out with local art and materials that give nod to its Texas location.
Garage-style doors open up on the eastern side of the building on good weather days where the flexible spaces can be used for indoor/outdoor meetings. There are four outdoor spaces where employees can partake in a hammock break, game of ping pong, or a snack at the picnic tables designed by artist and sculptor Cody Barber.
One of the two communal spaces features a triangular staircase with stadium seating designed to reference west Texas’ rugged terrain and landscape. The other communal area includes a bar for employees to socialize and participate in local “Beer Fridays”.
Around the outer perimeter of the building, open-concept workstations are available for employees to use, while the center of the office houses over 50 unique meeting rooms.
Behind a brick arch is the wellness center which is outfitted with a 20-foot bouldering wall and space for a selection of fitness classes, bike parking and tune up station, parents’ room, and four showers.
The original single-story warehouse was turned into two floors via a mezzanine level designed by base building architect, Gensler, that makes way for future growth.
One of two hand woven screens made by local fiber artist, Ellen Bruxvoort, that adds texture and visual interest to the office.
Photos by Peter Molick.
from WordPress https://connorrenwickblog.wordpress.com/2020/07/22/h-e-b-digital-and-favor-set-up-new-office-in-austins-1st-recycling-center/





















No comments:
Post a Comment