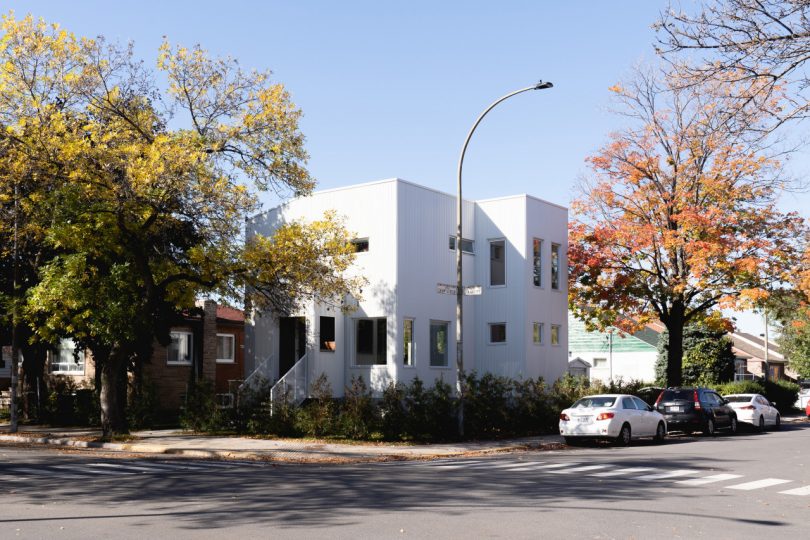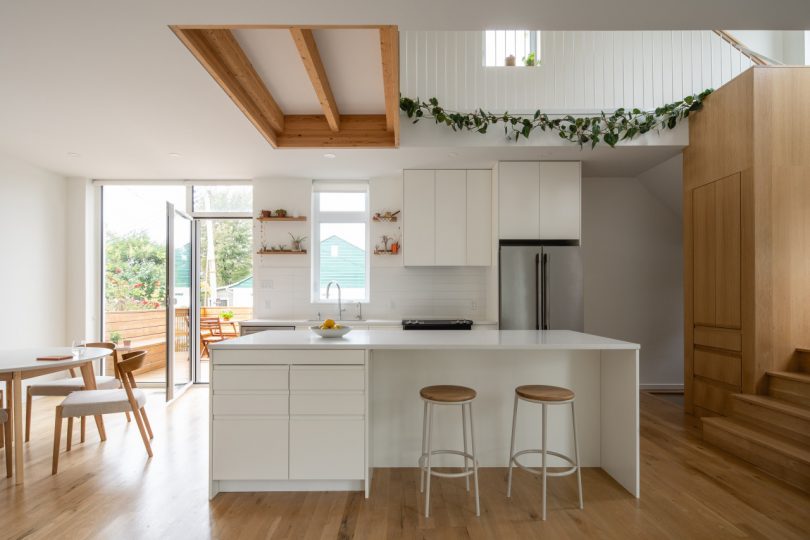Designed by Nicholas Francoeur and Joel Lortie, the Park Ex House (short for Park Extension House) is an eclectic white house that pops through its lush, green neighborhood in Montreal, Canada. The client wanted to add a story, so the architects created a design that would be a continuation of what the home used to be, using simple but inexpensive materials that were detailed and refined with care.
The horizontal siding was replaced with a white vertical corrugated steel cladding that accentuates the home’s new verticality. An homage was paid to the original pitched roof with a more subtle angled frame.
A brave decision was made to sacrifice space in order to create two voids within the home, one on the ground floor and one over the kitchen on the second story. These voids allow light to reach deep into the basement while creating a sense of grandeur in a relatively small space and offering connection between the different floors.
Photos by Raphael Thibodeau.
from WordPress https://connorrenwickblog.wordpress.com/2021/05/24/an-eclectic-white-house-in-montreal-extends-its-verticality/




















No comments:
Post a Comment