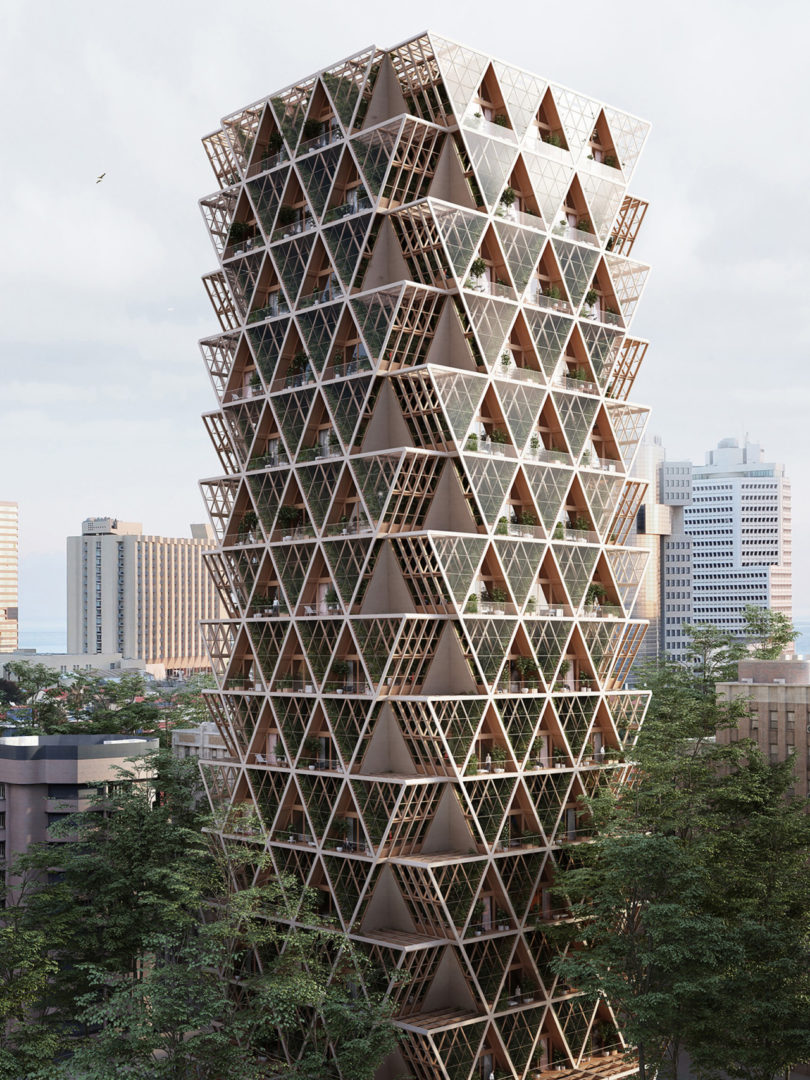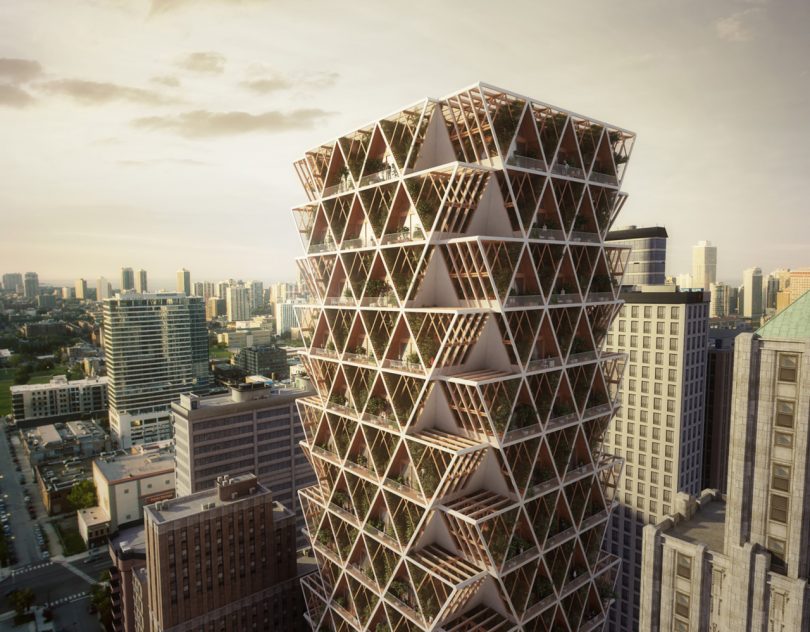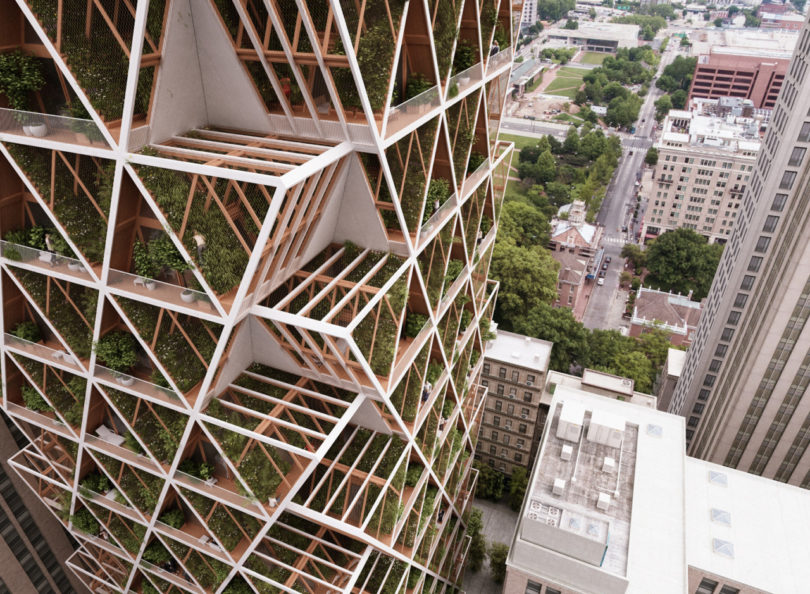Precht identifies as “a creative studio in the mountains powered by nature” and indeed, the Austrian architectural firm’s portfolio of work does exhibit a refreshing holistic dedication to designing structures not only informed by nature, but in service of its incorporation into ecosystems. One of their recent projects aims high to deliver the farm-to-table ethos right up to the city skyline.

Fashioned after the traditional A-Frame houses, structural support and shape is delivered by three layers of walls. The inside layer is finished and houses electricity and pipes, the middle layer contains structure and insulation, with the gardening elements and water supply housed with a third outside layer.
While modern multi-story architecture purporting dedication to ecologically informed design are numerous, the majority of these efforts result in merely superficial applications maintaining the precedence of structural over environment, with greenery serving mostly as aesthetic window dressing. Precht flips this script with The Farmhouse, a prefabricated, modular system that reimagines the high-rise as a vertical and lateral system for living and growing.
Our motivation for ‘the Farmhouse’ is personal. Two years ago we relocated our office from the centre of Beijing to the mountains of Austria. We live and work now off the grid and try to be as self-sufficient as somehow possible. We grow most of the food ourselves and get the rest from neighbouring farmers. We have now a very different relation to food. A tomato from your garden tastes different then the one shipped around the globe. We are aware that this life-style is not an option for everyone, so we try to develop projects, that brings food back to cities.

Cross laminated timber panels were chosen to form the structural modular system that forms the skeleton of The Farmhouse, specifically because the material offers easy fabrication, transportation, and simple assembly without the heavy resource/energy requirements attached to steel, cement, or concrete.
With the growing popularity of houseplants and gardening reflecting a cultural desire for greenery in an increasingly nature-devoid world, Precht’s system offers an inspiring alternative where structural and gardening elements, waste management units, water treatment, hydroponics, and solar power are integrated as interconnected architecture not only empathetic to the needs of its occupants, but also cognizant of the well-being of its neighbors.
If we stay disconnected with our eco-system, we cannot tackle the issues of our time. Reversing climate change, less pollution and a healthy food system, is now part of architecture. Those problems wont be solved by new technology or new products alone. They will be solved by empathy. And this can become a task for us architects. If we want to encourage people to care about the environment, we need to bring the environment back into our cites.
from WordPress https://connorrenwickblog.wordpress.com/2019/07/16/an-ecological-high-rise-designed-to-grow-with-future-needs/






No comments:
Post a Comment