Atelier RZLBD continues making their architectural mark on Toronto with their latest, the Mask House, featuring a geometric facade and playful spatial arrangement on the inside. The two-story structure is located in the west end of Toronto in a transitioning neighborhood where it stands with an angular “mask” that aims to make a positive stance in the area.
The Mask House resides on a narrow, trapezoidal site where strict zoning laws are in place. Working with a tight budget and high demands from the homeowner, architect Reza Aliabadi managed to come out on top with a visually dynamic design that carries through both inside and out.
Fresh white surfaces and design elements create a light and open interior that’s grounded with rich wood floors. The minimalist kitchen, dining room, and living room live in a large, open space that has direct access to the backyard.
While it may appear to be a typical two-story house, the layout is anything but traditional. In the southwest part of the house, the floors become offset by half a floor resulting in three mezzanine levels that function as independent spaces. The open staircase connects the three levels allowing separation while still in view.
Photos by Borzu Talaie.
from WordPress https://connorrenwickblog.wordpress.com/2019/07/30/torontos-mask-house-explores-geometry-and-spatial-order/
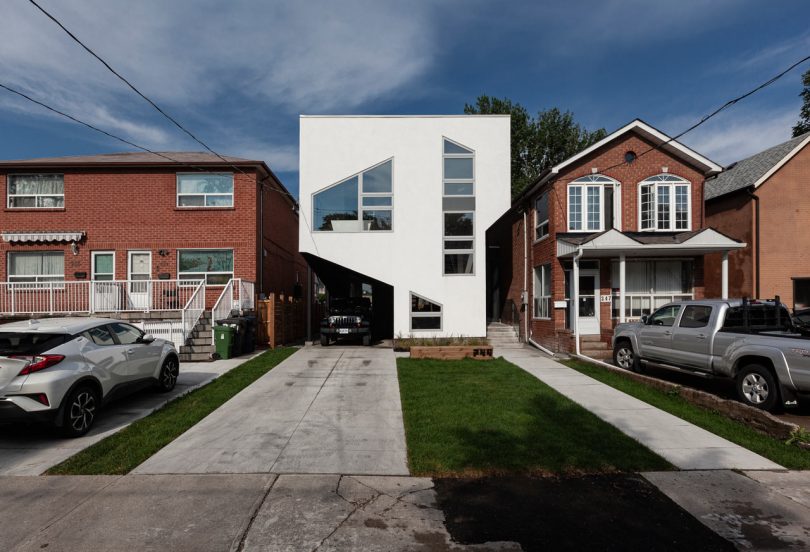
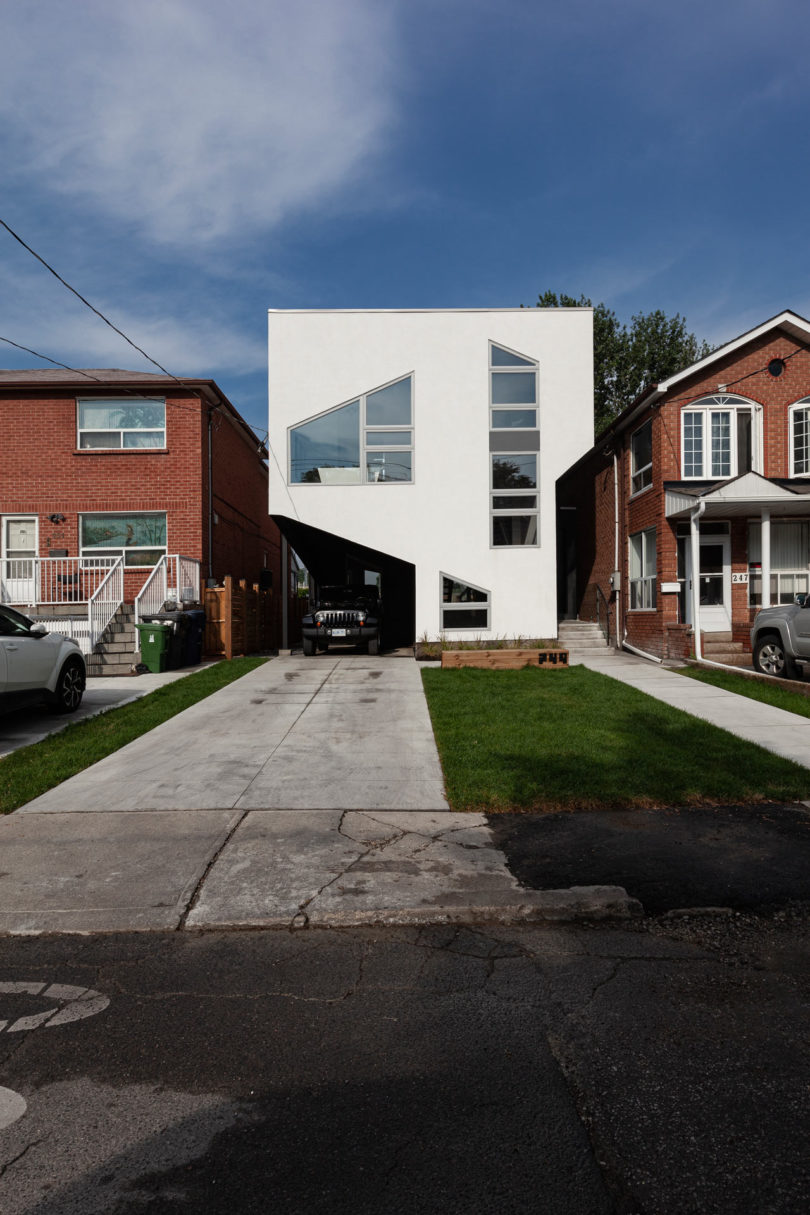
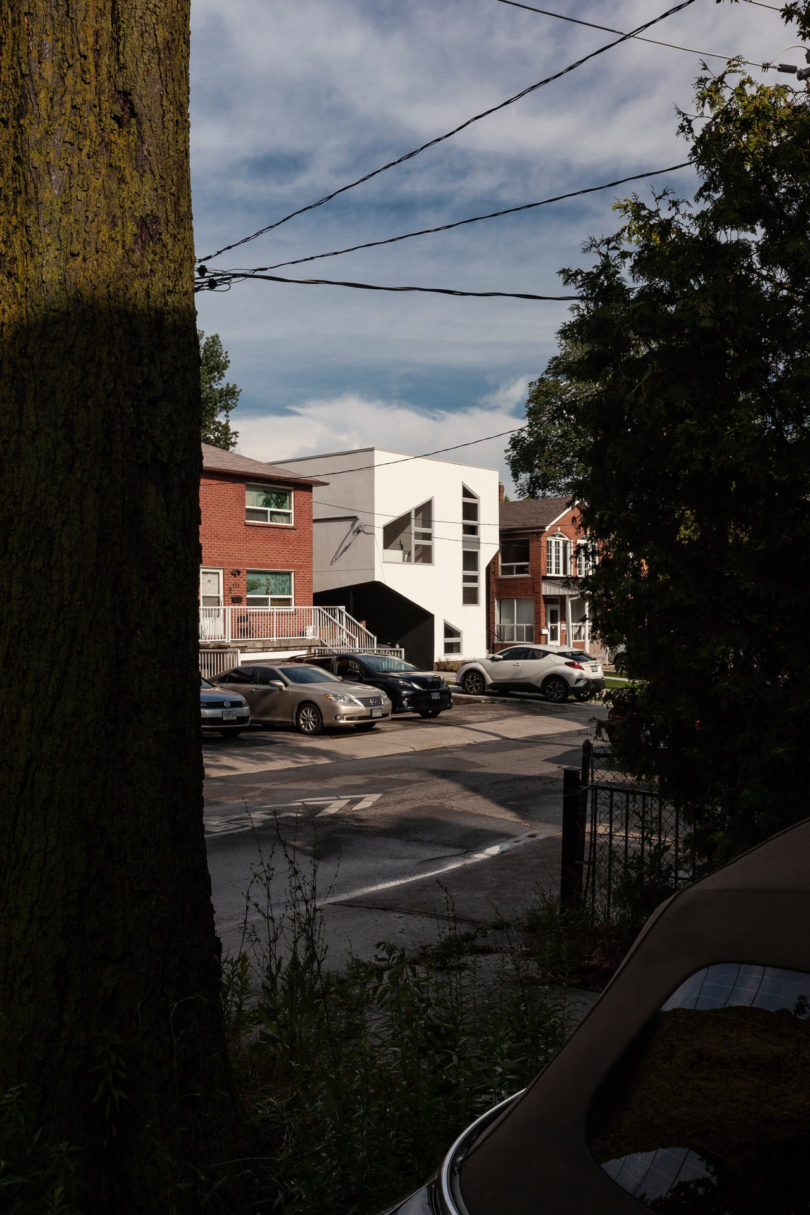


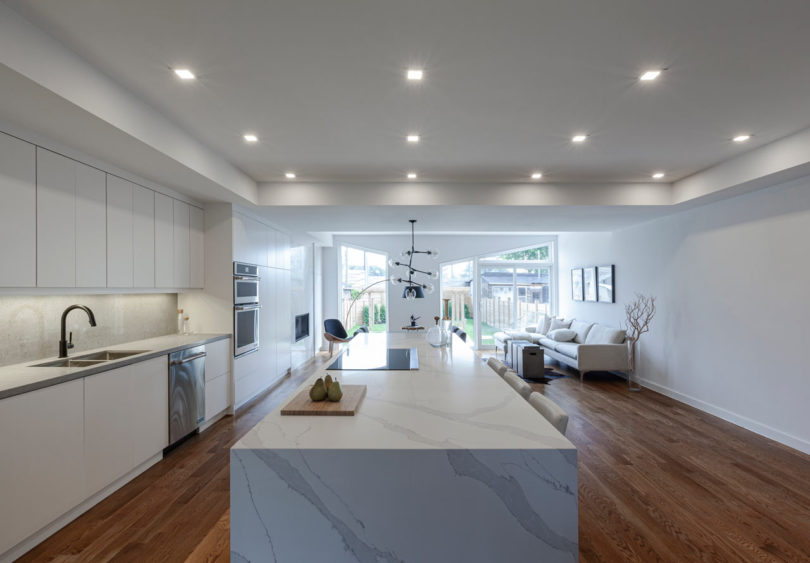

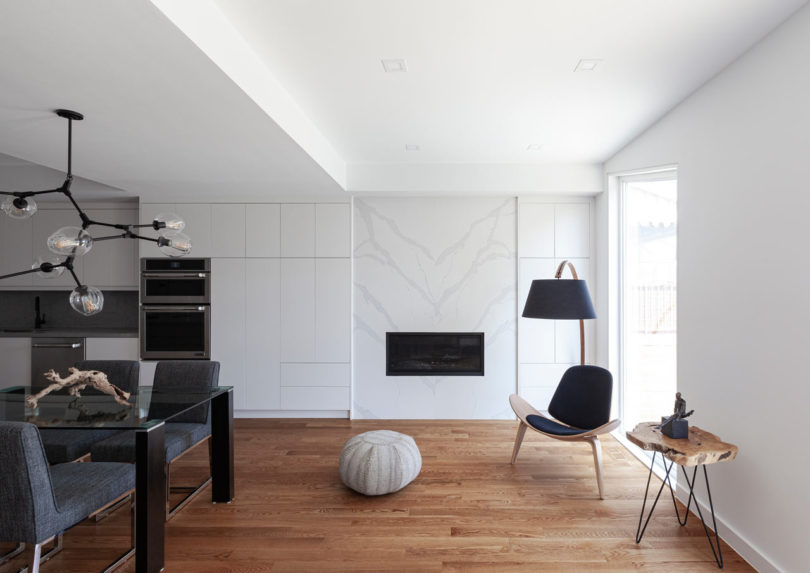








No comments:
Post a Comment