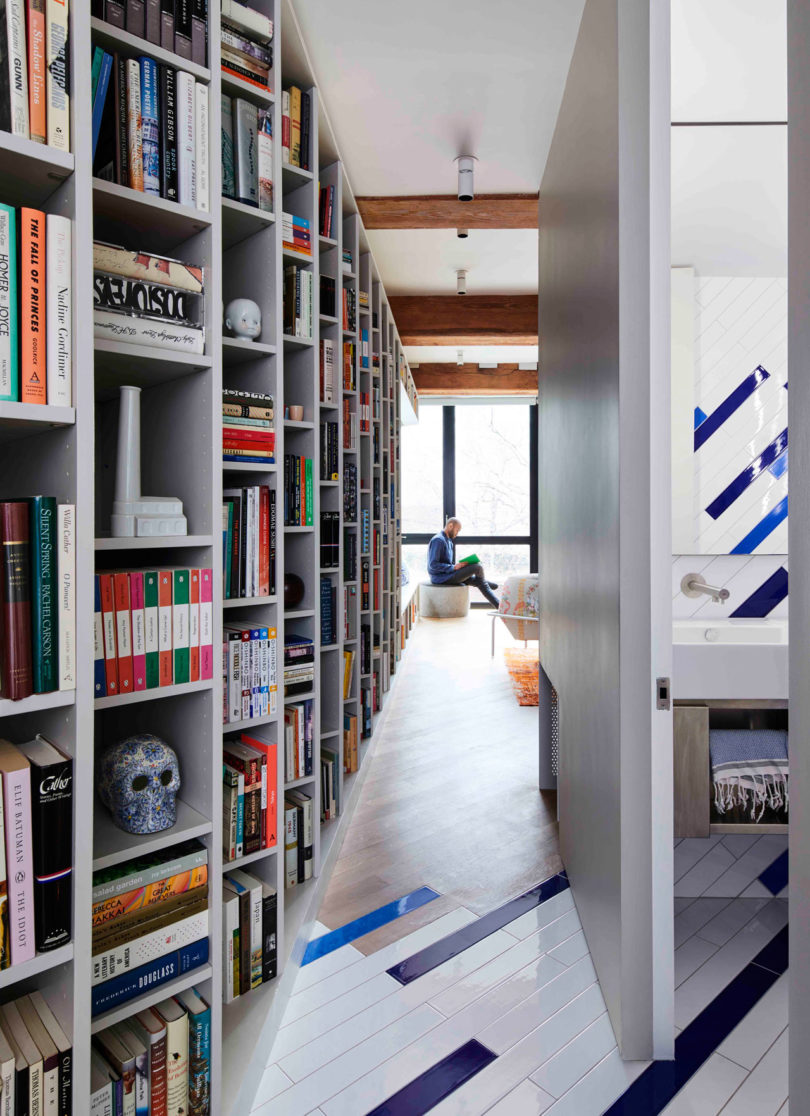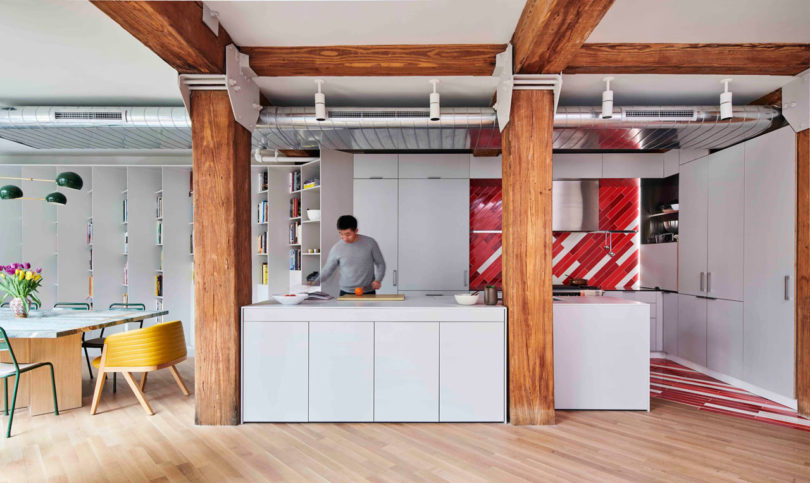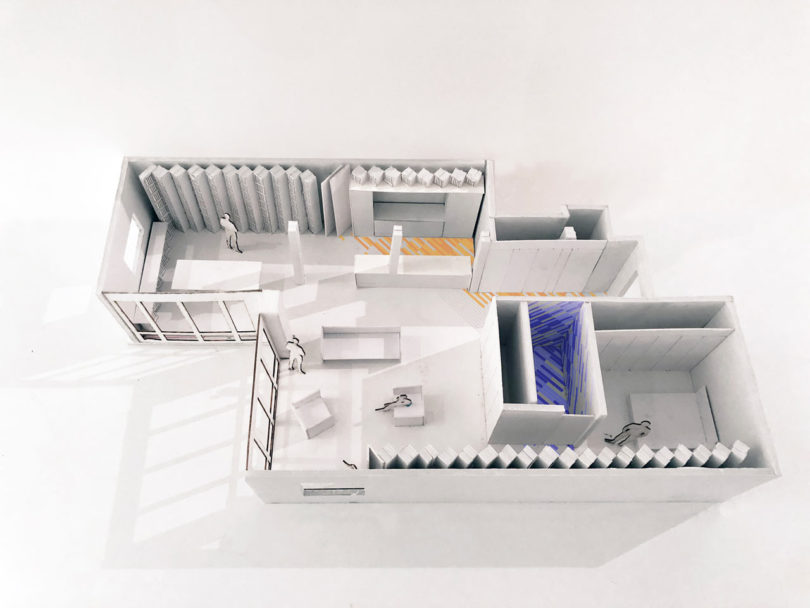To accommodate an expansive book collection, Büro Koray Duman got creative when designing the Pubilsher’s Loft for a client in Williamsburg, Brooklyn. Prior to the redesign, the books overtook the living spaces resulting in a cluttered apartment. Custom bookshelves line two sides of the 1,100-square-foot interior, all set at 45-degree angles in order to not visually overtake the space. The angle allows the books to be seen from one direction, while appearing as a three-dimensional wall from the other.
The vertical, angled shelves inspire the diagonal tiles that decorate the bathroom and kitchen, along with the wood flooring. The shelves on one side of the main living area extend down the hallway and into the bedroom utilizing often ignored space.
The dining table rests in front of one bookshelf wall acting as a dynamic backdrop.
Photography by Kevin Kunstadt, courtesy of Büro Koray Duman.
from WordPress https://connorrenwickblog.wordpress.com/2019/07/08/the-brooklyn-publishers-loft-is-designed-to-house-an-enormous-book-collection/








No comments:
Post a Comment