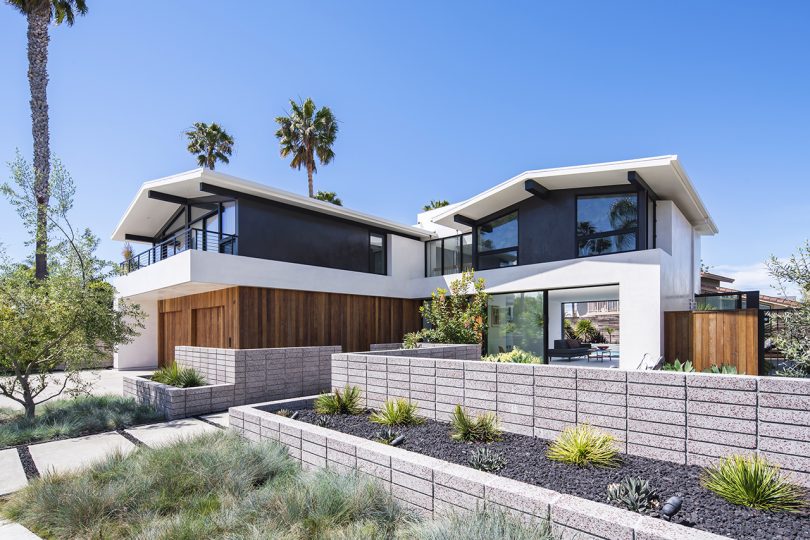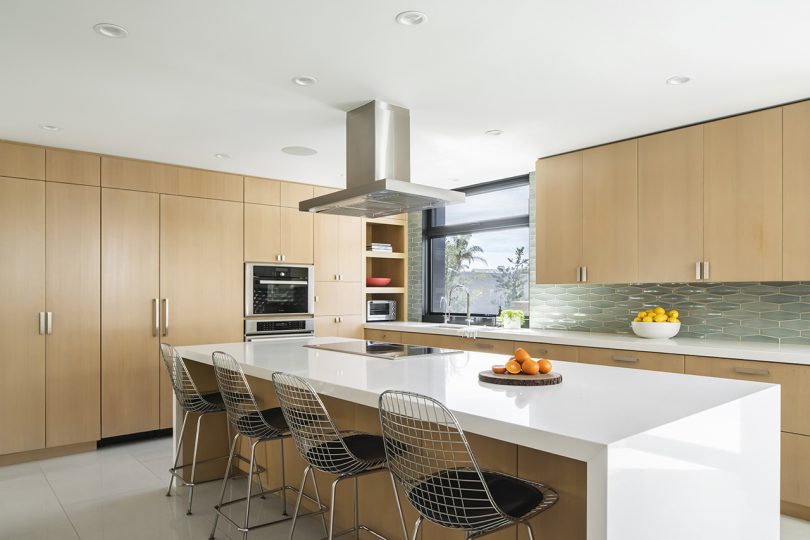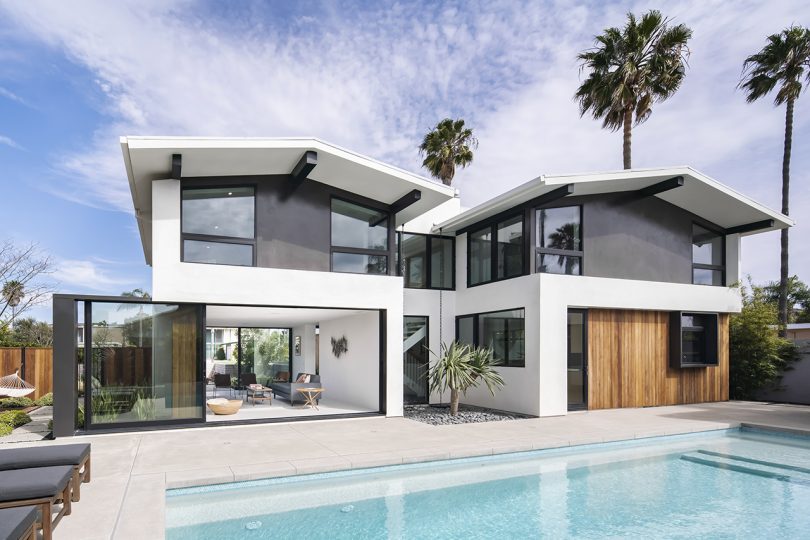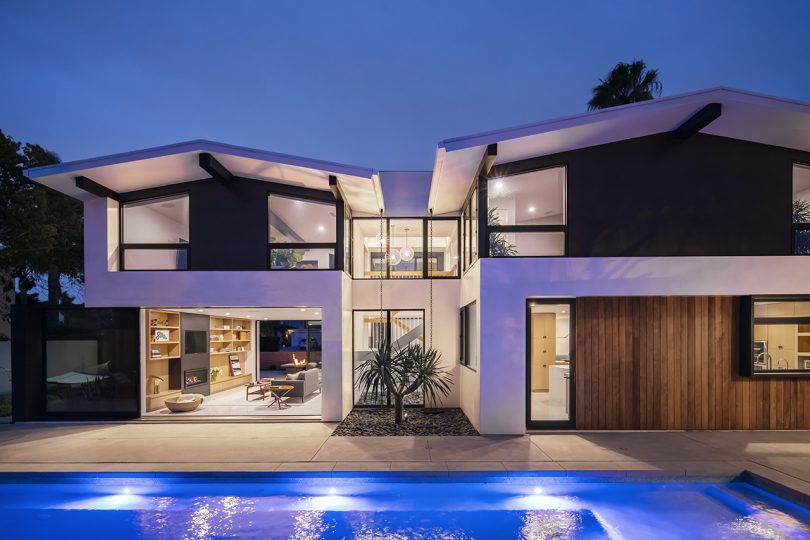Assembledge+ recently remodeled an original 1960s mid-century house in California’s Huntington Harbor neighborhood. The architects completed a ground-up renovation with the main goal being to honor key elements of the original home’s structure, such as its floor-to-ceiling windows and open beam ceiling, which can be seen from the exterior. The result is the Phelps Residence, a two-story stucco façade home with vertical cedar and black metal accents.
Upon entering through the front door, visitors are confronted with a steel and terrazzo staircase situated atop a recessed bed of river rocks.
Large sliding glass doors that stretch from wall-to-wall at both the front and the back of the home create an effortless continuation between two outdoor seating areas and the indoor living room. Since the space is in sunny California, the doors can typically be opened up year-round for a pleasant indoor/outdoor experience.
The kitchen also features a full-height window that, when paired with light wood and white furnishings, adds an airiness to the space. A standout feature in the kitchen is a custom banquette that allows for more counter space and is ideal for entertaining guests.
The second level includes private bedrooms and a more intimate living room.
Out back, a rectangular swimming pool with ample space for lounging complements and highlights the home’s angular exterior.
Photos by Paul Vu.
from WordPress https://connorrenwickblog.wordpress.com/2020/04/16/a-remodeled-mid-century-home-located-steps-away-from-huntington-harbor/














No comments:
Post a Comment