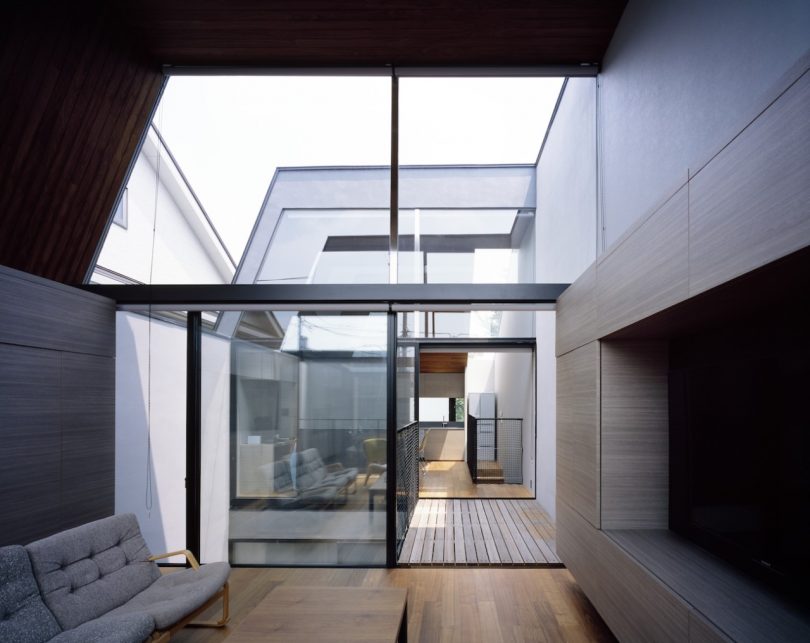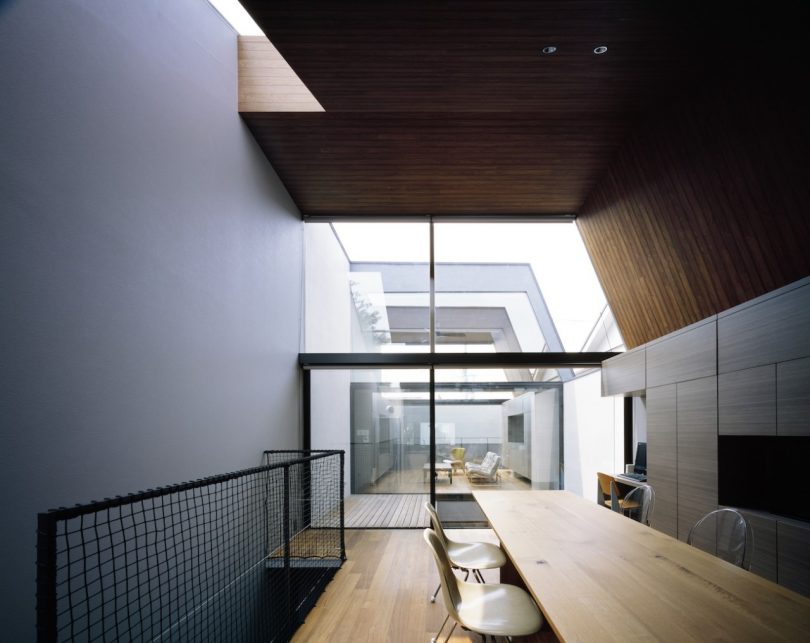Rhythm is a minimal house located in Toyko, Japan, designed by Apollo Architects & Associates. The two-family home features separate living areas while the exterior facade holistically integrates the characteristics of each household.
The first residence is occupied by two parents and their daughter with a first floor living and dining area enclosed by cedar textures and bare concrete walls. The second and third floors are visually detached from the street and include separate rooms for each adult, allowing for independence between the parents.
The daughter’s residence features a central courtyard between the front and inner spaces, as well as a bridge on the second floor. The bedroom and bathroom face each other across the courtyard in order to ensure privacy. The second floor features a double-height atrium with skylights, creating a light-filled space that maintains privacy.
Photography by Masao Nishikawa.
from WordPress https://connorrenwickblog.wordpress.com/2020/04/16/rhythm-is-a-minimal-two-family-house-by-apollo-architects-associates/


















No comments:
Post a Comment