Ravel Architecture designed a single story home perched on a steep slope in Austin, Texas. Working with the curvature of the land, the boomerang-shaped house is configured to maximize 180-degree canyon and city views. The opposite side of the house is designed for privacy due to the busy road. Clerestory windows top high walls that allow light in without prying eyes. To the south, a private den and kitchenette open out to the covered deck and pool.
A walkway leading to the front door runs adjacent to the driveway. The exterior wall of the house is punctuated with a protruding box window that frames views looking inside as well as out.
The northern side the home is open with a kitchen, dining room and living room overlooking the canyon through black-framed floor-to-ceiling windows. The ceiling slants up from that side to a series of clerestory windows making the space appear larger and lighter.
Behind the kitchen is the main bedroom and bathroom with their own stunning views.
The southern wing features a hallway with three ensuite guest bedrooms in close proximity to the pool.
Photos by Chase Daniel, via BowerBird.
Check out another jaw-dropping home by Ravel Architecture here!
from WordPress https://connorrenwickblog.wordpress.com/2021/08/24/a-boomerang-shaped-house-with-canyon-and-city-views-of-austin/
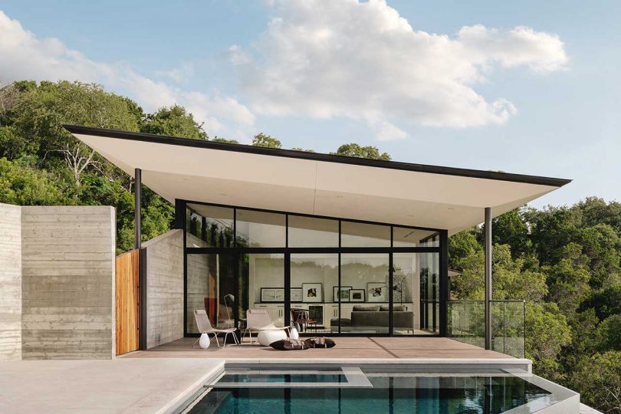
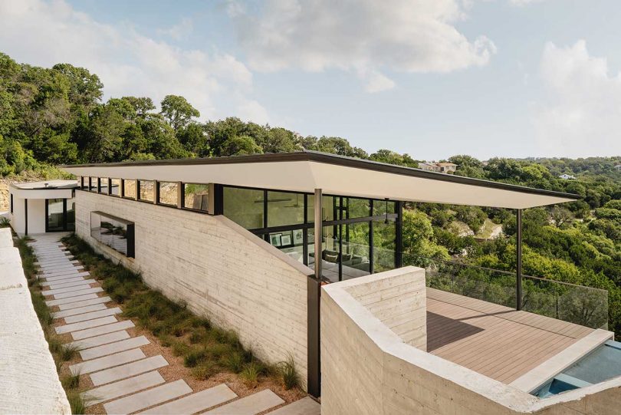
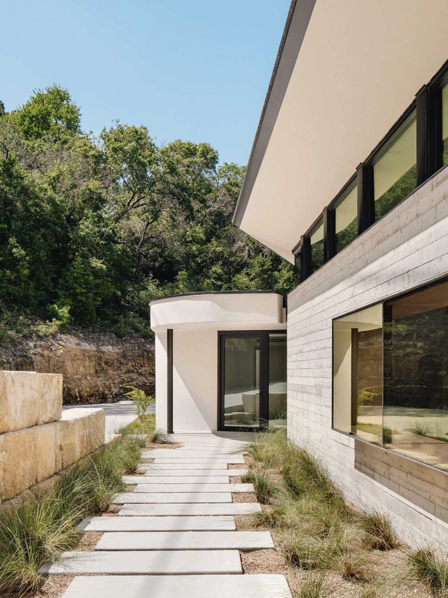
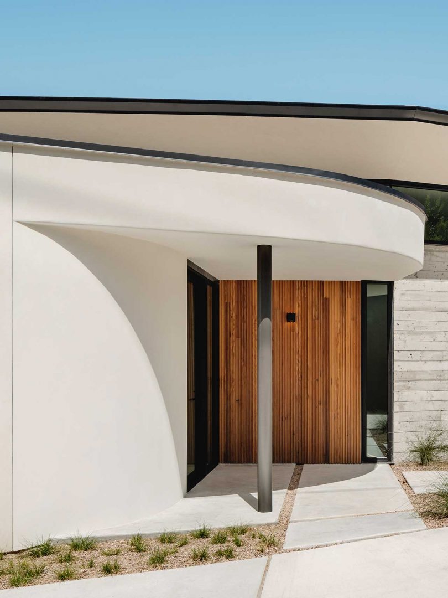




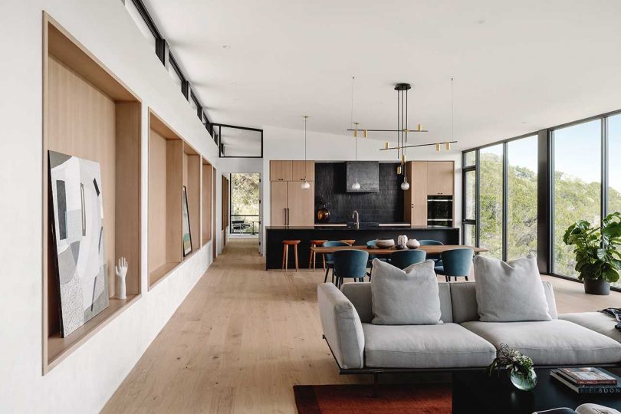
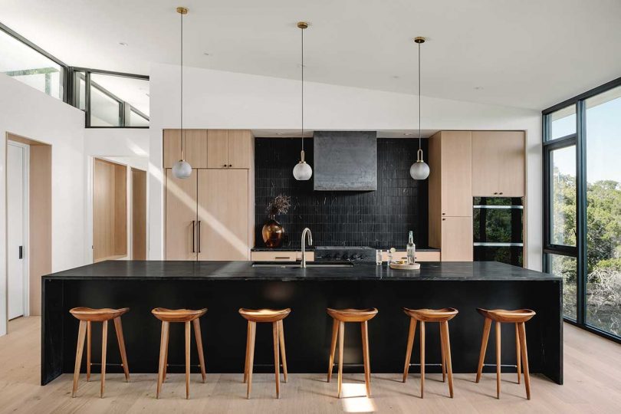

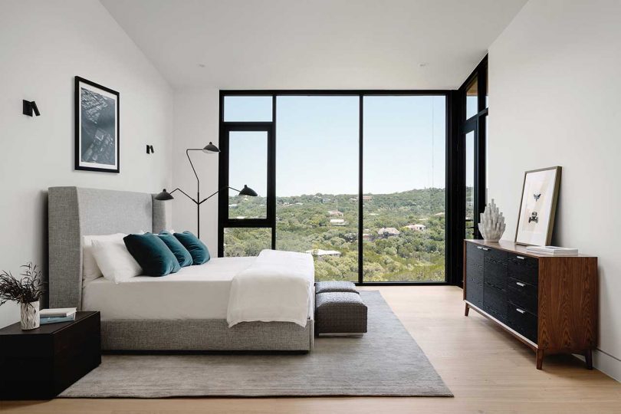
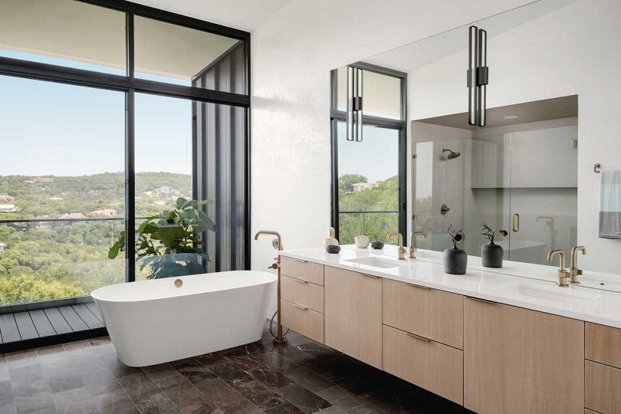
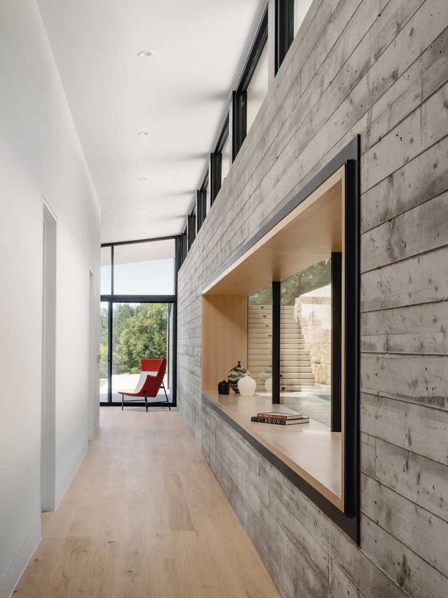
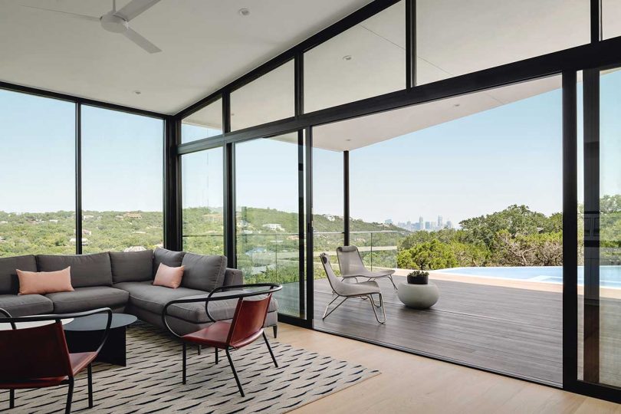
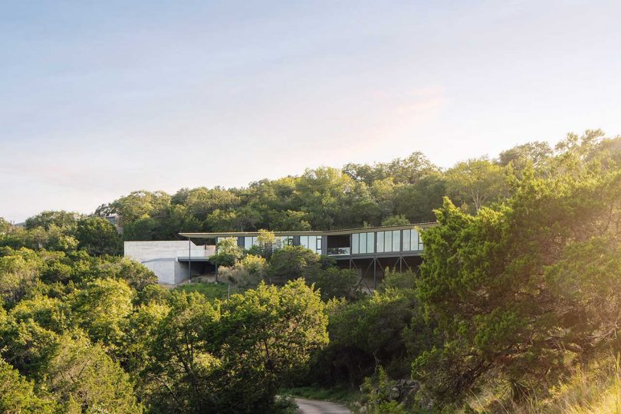
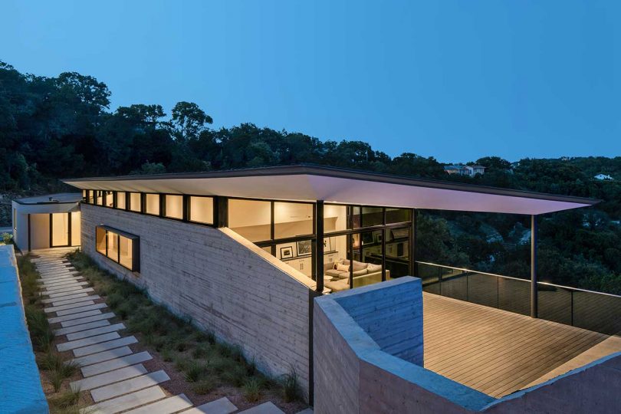
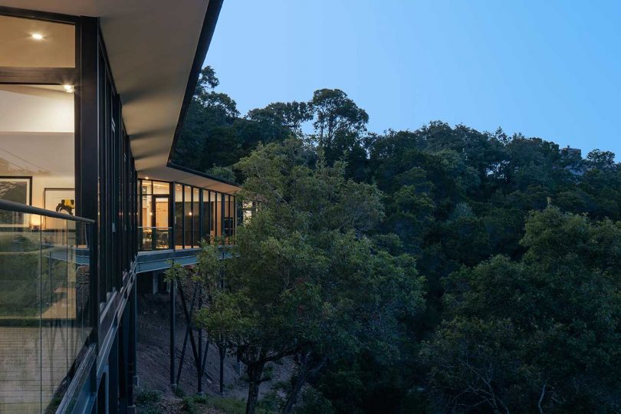
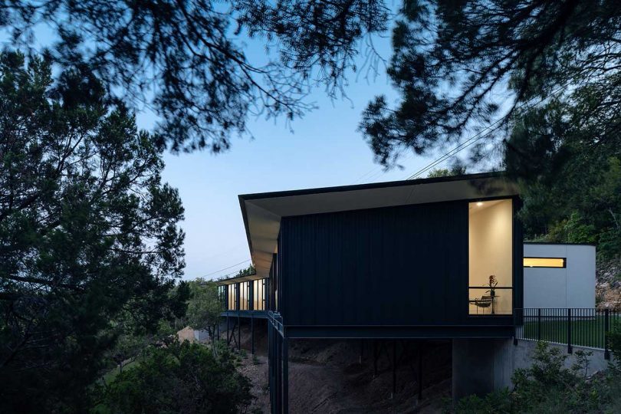

No comments:
Post a Comment