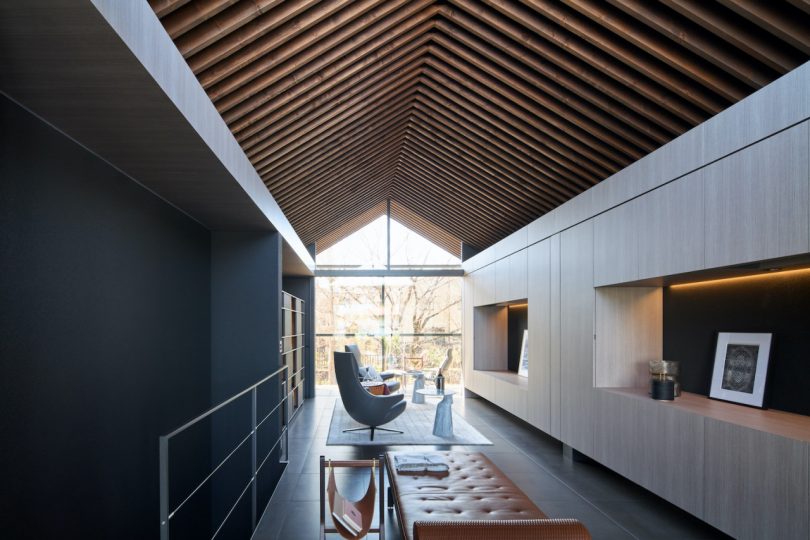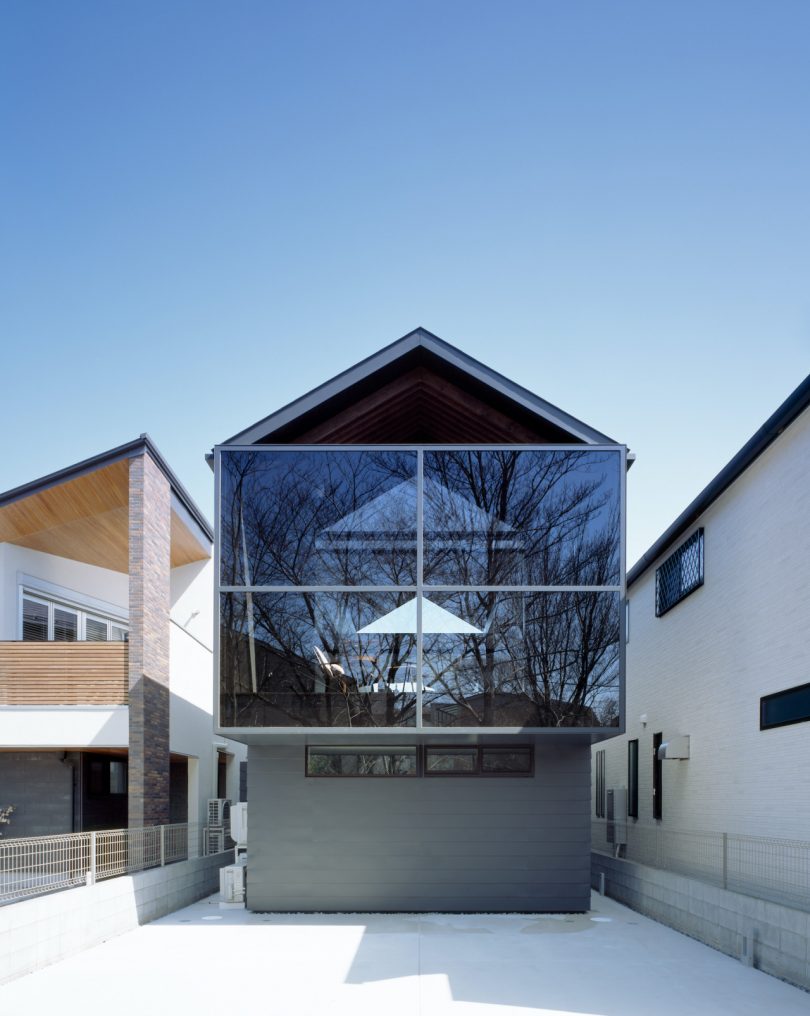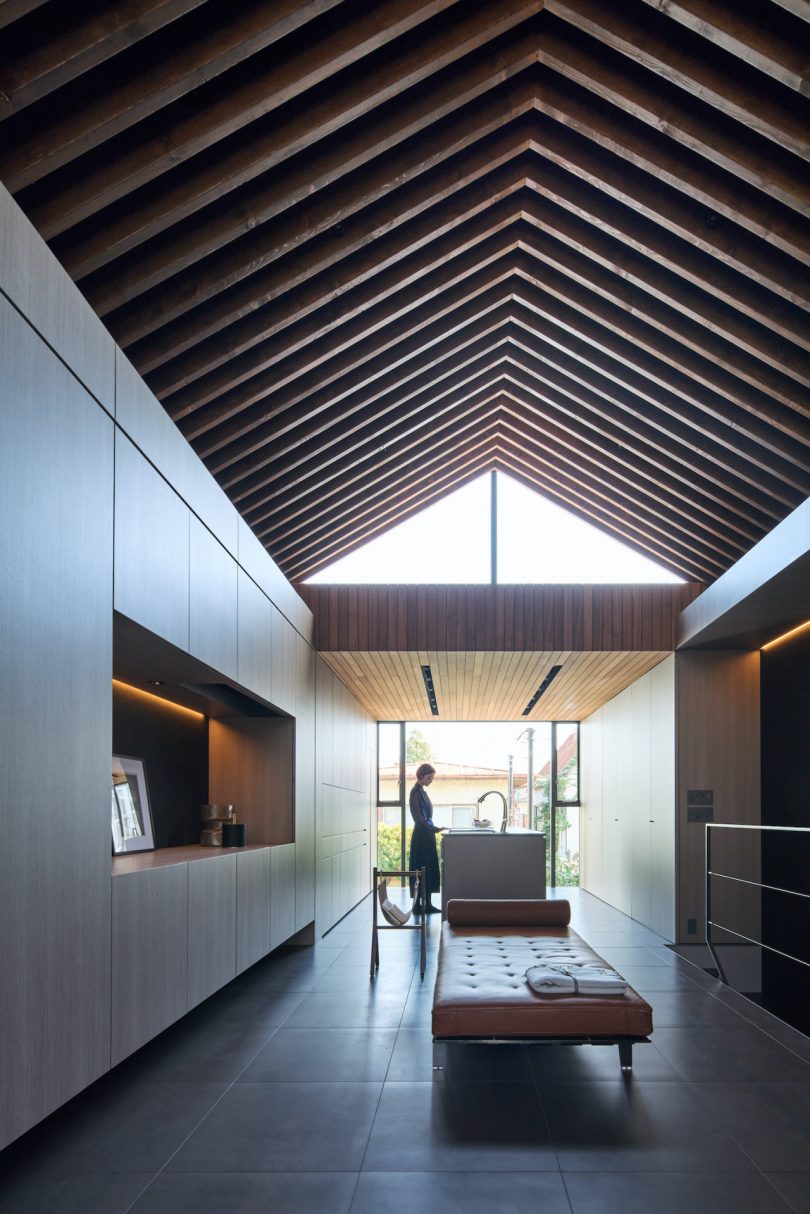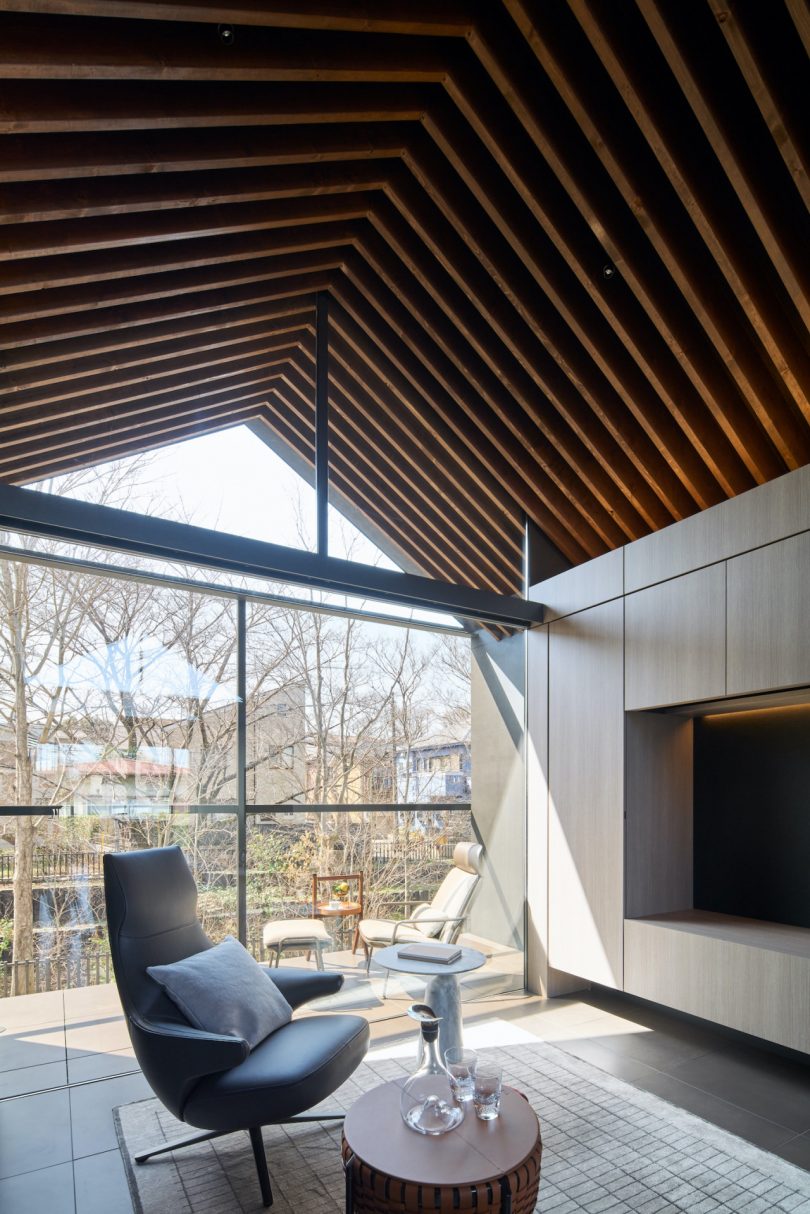Grace is a minimalist house located in Tokyo, Japan, designed by APOLLO Architects & Associates. The wooden structure was designed to frame its riverside views featuring expansive floor-to-ceiling glazings. Exposed rafters of the gabled roof create an airy atmosphere while allowing abundant natural light to enter the space.
Catering to a work-from-home lifestyle, storage and functional features are built into the walls to enhance unity and continuity throughout the narrow space. As a result, daily life seamlessly coexists comfortably alongside a working environment.
In an effort to transition contradictory elements, such as work/leisure, interior/exterior, and private/public, materials and the overall aesthetic were assimilated to achieve a harmonious lifestyle within a limited space. In particular, as described by the architects, “The front balcony, a glassed-in intermediary space with deep eaves, plays an especially important role in transitioning between work and leisure.”
Photos by Masao Nishikawa.
from WordPress https://connorrenwickblog.wordpress.com/2021/08/05/tokyos-grace-house-is-designed-for-a-work-from-home-lifestyle/














No comments:
Post a Comment