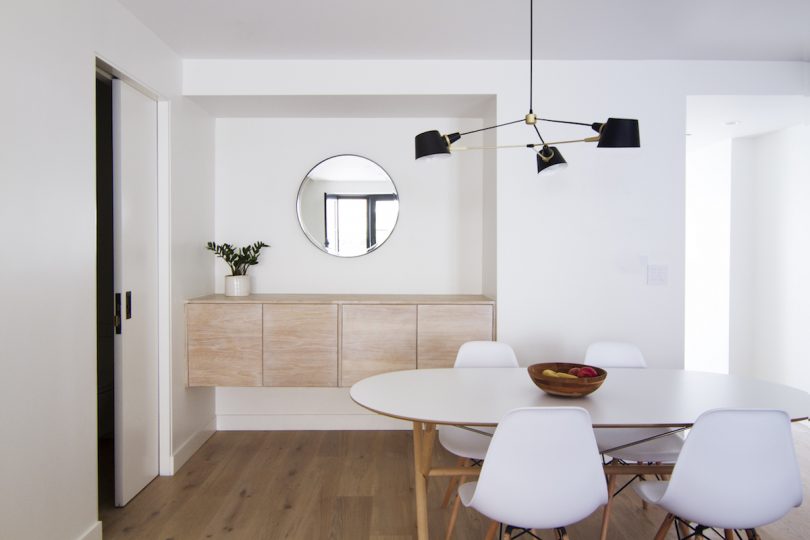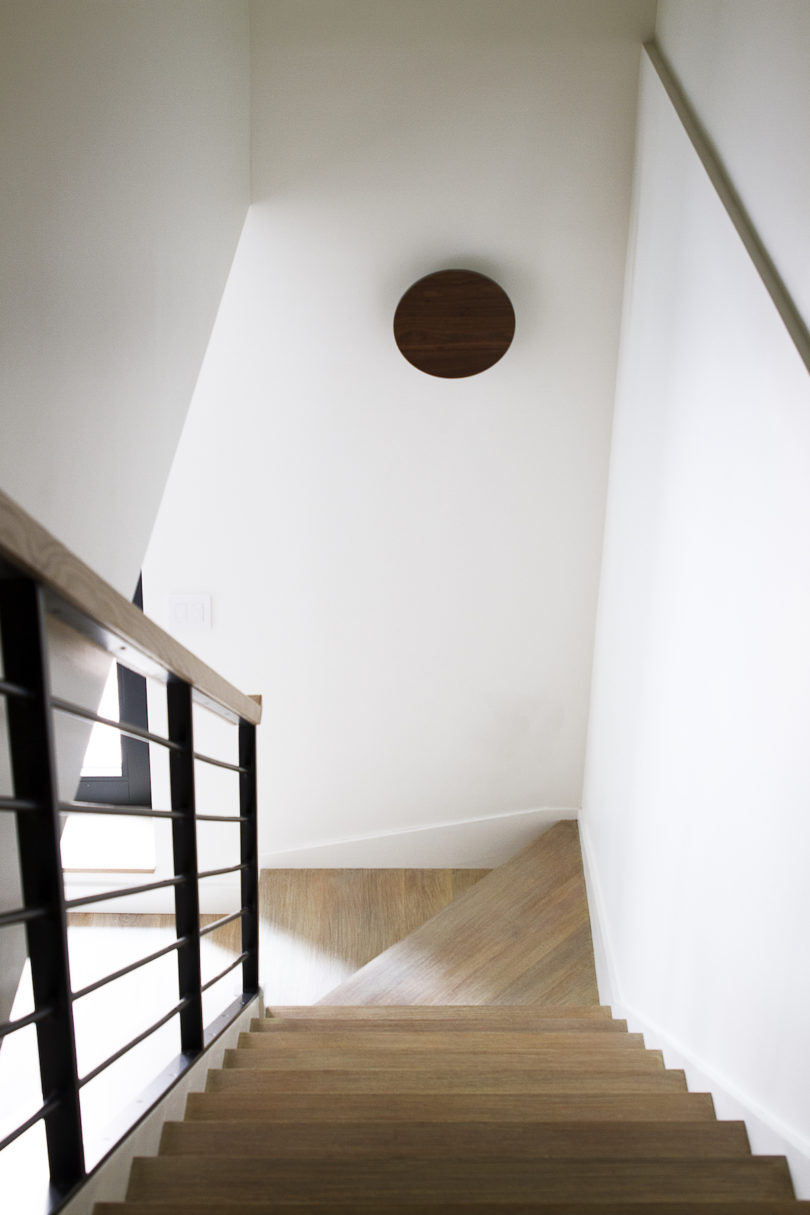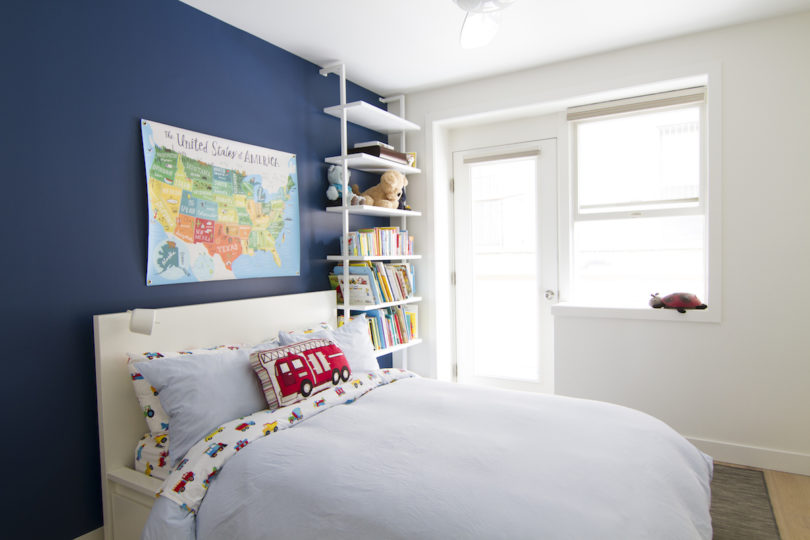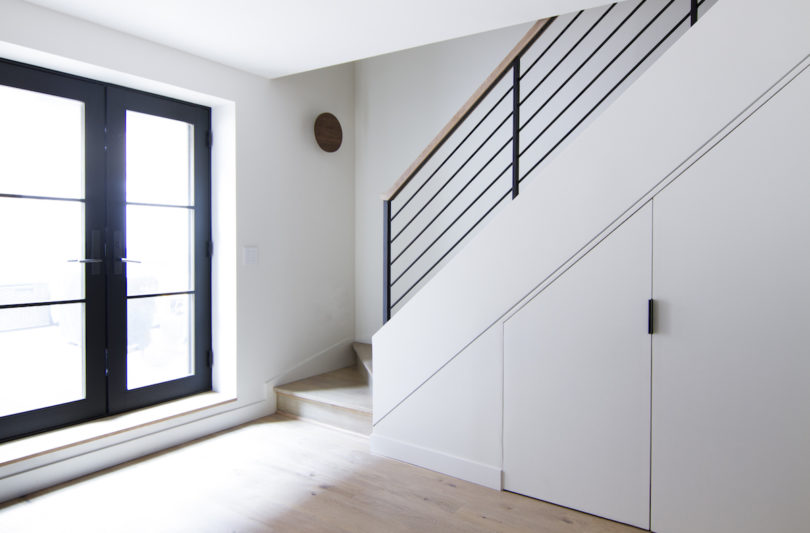Williamsburg Combination is a renovation project located in Brooklyn, New York, designed by General Assembly. A young family wanted the designers to help combine two apartments into one, and create a space that would feel more like a home than a New York City apartment.
Through the combination of apartments, the designers were able to think through how to maximize natural light while creating an airy and comfortable space. The programs were re-arranged, and the living room was opened up toward the rear patio while the designers drastically enlarged the kitchen area on the ground floor.
Throughout the renovation, the designers were conscientious in bringing in local designers to fill the space. As a result, light fixtures, wallpaper, and tiles were all made by local designers. As described by General Assembly, the final result was a clean, open space dotted with moments of design that are particular to this family and their neighborhood.
Photography by Dora Somosi.
from WordPress https://connorrenwickblog.wordpress.com/2018/01/18/williamsburg-combination-by-general-assembly/













No comments:
Post a Comment